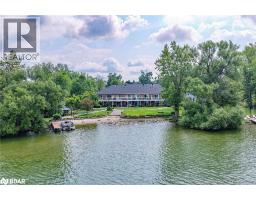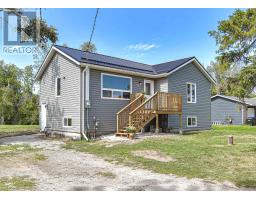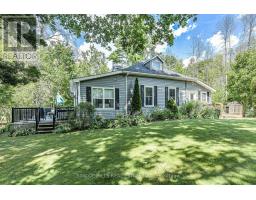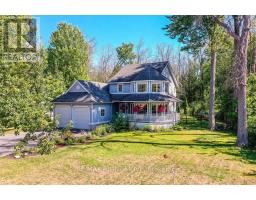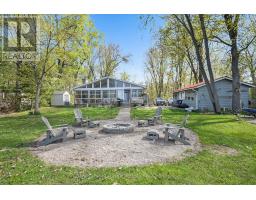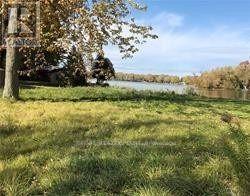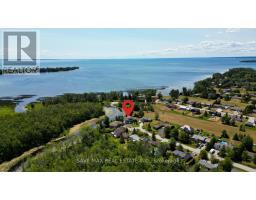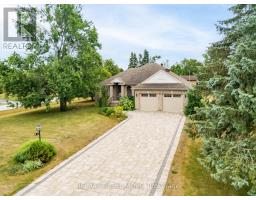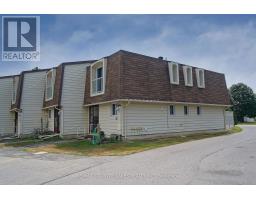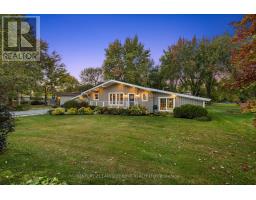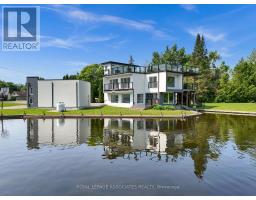4051 GLEN CEDAR Drive RA45 - Joyland Beach, Ramara, Ontario, CA
Address: 4051 GLEN CEDAR Drive, Ramara, Ontario
Summary Report Property
- MKT ID40713035
- Building TypeHouse
- Property TypeSingle Family
- StatusBuy
- Added22 weeks ago
- Bedrooms5
- Bathrooms2
- Area1890 sq. ft.
- DirectionNo Data
- Added On09 Apr 2025
Property Overview
Discover the charm of this waterfront home, perfectly nestled along a serene canal with direct access to picturesque Lake Simcoe. Featuring five spacious bedrooms, 1.5 baths, and two inviting living rooms, this home offers plenty of space to relax and entertain. The cozy eat-in kitchen is perfect for gathering, while the expansive driveway and ample parking ensure convenience for family and guests. For boating enthusiasts, the enclosed 18'6 x 17' boathouse and covered slip for two boats make waterfront living effortless. Additional perks include a detached 14' x 24' heated garage and multiple storage sheds, providing plenty of space for all your gear. Beyond your doorstep, enjoy a vibrant community with parks, beaches, golf courses, and year-round events. Whether you're looking for a relaxing summer getaway or a peaceful year-round home, Joyland Beach offers the perfect balance of recreation and tranquility. Come experience lakeside living at its best—welcome home! (id:51532)
Tags
| Property Summary |
|---|
| Building |
|---|
| Land |
|---|
| Level | Rooms | Dimensions |
|---|---|---|
| Second level | 2pc Bathroom | Measurements not available |
| Bedroom | 10'1'' x 9'3'' | |
| Bedroom | 14'4'' x 12'1'' | |
| Bedroom | 14'9'' x 14'4'' | |
| Lower level | Laundry room | 9'0'' x 6'0'' |
| Bedroom | 14'9'' x 14'0'' | |
| Living room | 14'0'' x 11'0'' | |
| Eat in kitchen | 14'0'' x 13'3'' | |
| Main level | 5pc Bathroom | Measurements not available |
| Foyer | 13'5'' x 5'1'' | |
| Bedroom | 15'6'' x 9'6'' | |
| Living room | 18'7'' x 13'6'' |
| Features | |||||
|---|---|---|---|---|---|
| Crushed stone driveway | Country residential | Automatic Garage Door Opener | |||
| Detached Garage | Dryer | Refrigerator | |||
| Stove | Washer | Central air conditioning | |||































