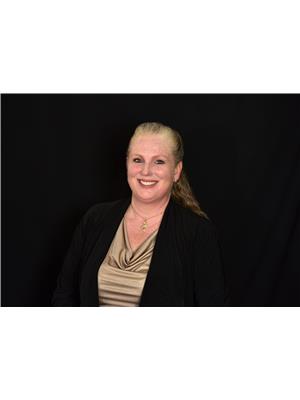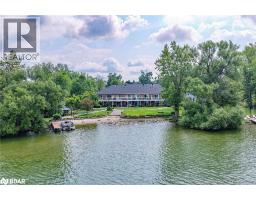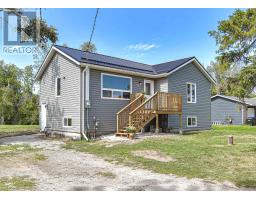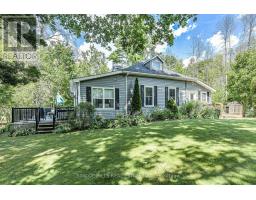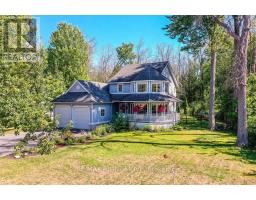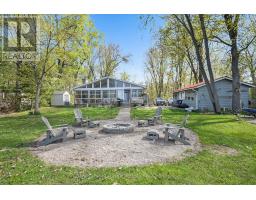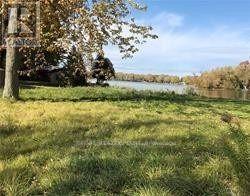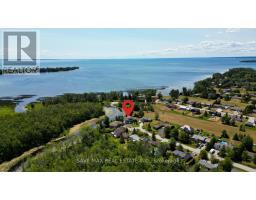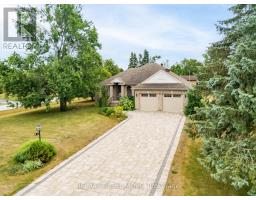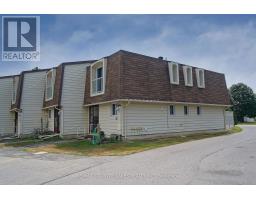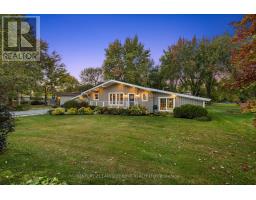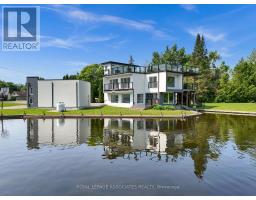7576 CRONK SIDE ROAD, Ramara, Ontario, CA
Address: 7576 CRONK SIDE ROAD, Ramara, Ontario
Summary Report Property
- MKT IDS12391899
- Building TypeHouse
- Property TypeSingle Family
- StatusBuy
- Added7 days ago
- Bedrooms4
- Bathrooms3
- Area1100 sq. ft.
- DirectionNo Data
- Added On09 Sep 2025
Property Overview
Set on 5 private acres with most of the property blanked with mature trees, this quiet retreat is minutes to Washago's shops, dining, and Hwy access. A long paved drive and landscaped yard lead to a well-kept raised bungalow featuring a durable steel roof, efficient heat pump, and full-home Generac generator for peace of mind. Inside, the open-concept main level offers a modern kitchen with stainless appliances and a gas stove, flowing to a bright living or dining area perfect for everyday living and entertaining. Versatile layout with 2 bedrooms up, 2 down, and 3 baths supports family or multi-generational needs. Outdoors, enjoy an impressive outbuilding that can house a tractor with lots of storage. This home ensures enhanced safety with an invisible dog fence, Night Owl security cameras, and a built-in fire-escape from the back deck. A welcoming neighbourhood and a true blend of comfort, safety, and nature. (id:51532)
Tags
| Property Summary |
|---|
| Building |
|---|
| Land |
|---|
| Level | Rooms | Dimensions |
|---|---|---|
| Lower level | Bedroom 3 | 3.17 m x 5.36 m |
| Bedroom 4 | 3.12 m x 4.5 m | |
| Laundry room | 3.12 m x 4.5 m | |
| Other | 3.05 m x 3.91 m | |
| Main level | Bedroom | 3.35 m x 4.11 m |
| Bedroom 2 | 3.4 m x 2.67 m | |
| Family room | 4.32 m x 5.66 m | |
| Kitchen | 3.1 m x 4.39 m | |
| Dining room | 3.35 m x 4.11 m |
| Features | |||||
|---|---|---|---|---|---|
| Sump Pump | Attached Garage | Garage | |||
| Water Heater | Water Treatment | Dishwasher | |||
| Dryer | Microwave | Stove | |||
| Washer | Window Coverings | Refrigerator | |||
| Separate entrance | Central air conditioning | ||||









































