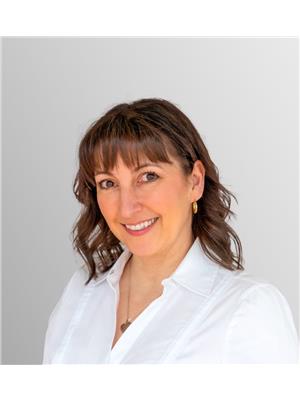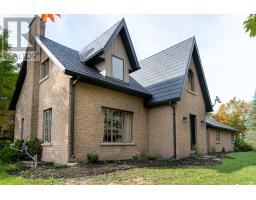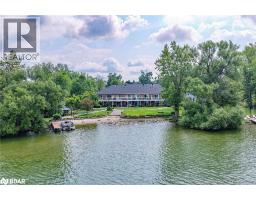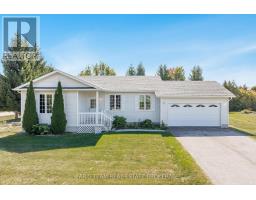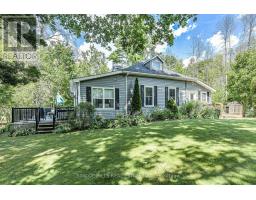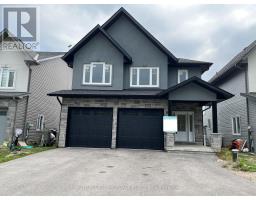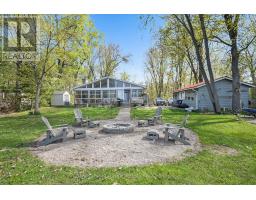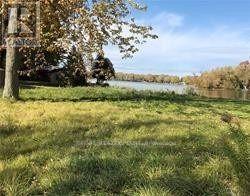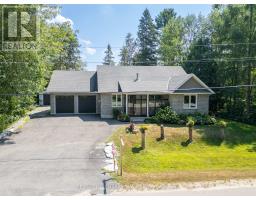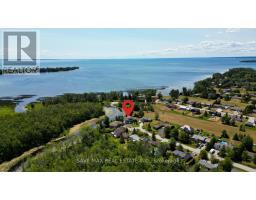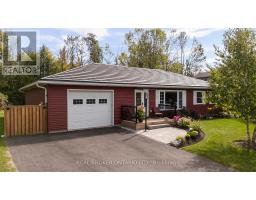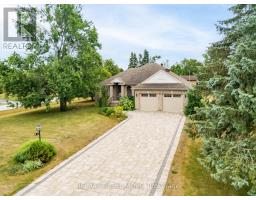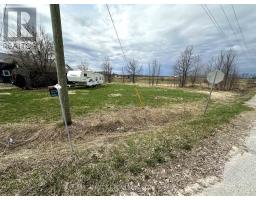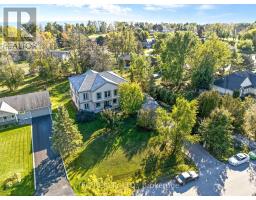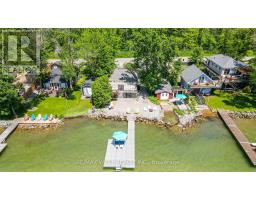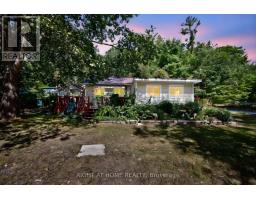1 - 4 PARADISE BOULEVARD, Ramara, Ontario, CA
Address: 1 - 4 PARADISE BOULEVARD, Ramara, Ontario
Summary Report Property
- MKT IDS12363255
- Building TypeRow / Townhouse
- Property TypeSingle Family
- StatusBuy
- Added7 weeks ago
- Bedrooms3
- Bathrooms2
- Area1200 sq. ft.
- DirectionNo Data
- Added On26 Aug 2025
Property Overview
Discover this beautiful three bedroom, two bathroom end unit, featuring a modern kitchen with a breakfast bar and ample cupboard space. The spacious living and dining areas showcase laminate flooring, a cozy propane fireplace, and a walkout to a patio. Laundry and a 2 piece bath are also located on the main level for your convenience. Upstairs you will find three ample size bedrooms, hardwood floors, and a 4 piece bath. Just steps away, enjoy a stunning sandy beach on Lake Simcoe. Located in the community of Lagoon City, which offers access to an on-site restaurant, a marina, tennis and pickleball courts, a clubhouse, a yacht club, and miles of scenic walking and biking trails. This property is being sold "As is" with no representations or warranties. Located an hour and a half from Toronto, and half an hour from Orillia. (id:51532)
Tags
| Property Summary |
|---|
| Building |
|---|
| Level | Rooms | Dimensions |
|---|---|---|
| Second level | Primary Bedroom | 3.88 m x 3.7 m |
| Bedroom 2 | 3.6 m x 2.73 m | |
| Bedroom 3 | 2.92 m x 2.57 m | |
| Main level | Kitchen | 3.81 m x 3.75 m |
| Living room | 6.45 m x 4.68 m |
| Features | |||||
|---|---|---|---|---|---|
| Balcony | Carpet Free | In suite Laundry | |||
| No Garage | Water Heater | Dishwasher | |||
| Dryer | Microwave | Stove | |||
| Washer | Window Coverings | Refrigerator | |||
| Storage - Locker | |||||




































