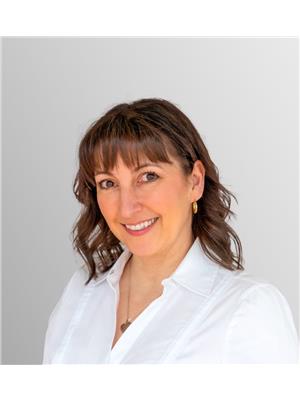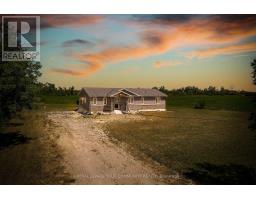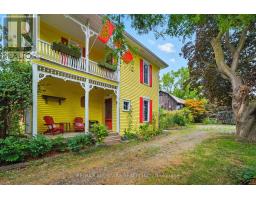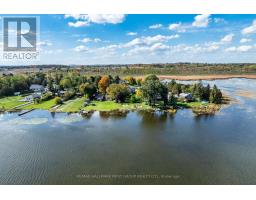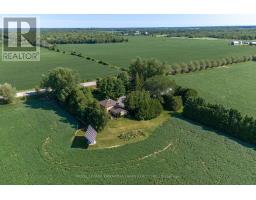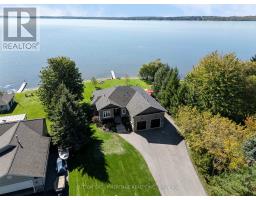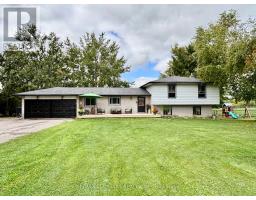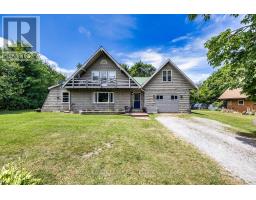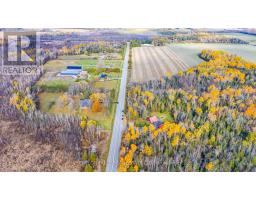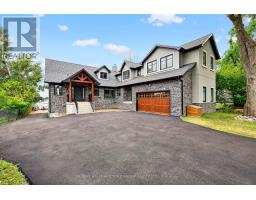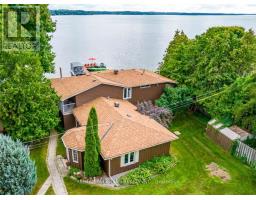341 COUNTY RD 46, Kawartha Lakes (Mariposa), Ontario, CA
Address: 341 COUNTY RD 46, Kawartha Lakes (Mariposa), Ontario
Summary Report Property
- MKT IDX12445563
- Building TypeNo Data
- Property TypeNo Data
- StatusBuy
- Added17 weeks ago
- Bedrooms3
- Bathrooms3
- Area2000 sq. ft.
- DirectionNo Data
- Added On05 Oct 2025
Property Overview
Looking for peace and tranquility outside of the city? Look no further! Welcome to this one owner, custom built home on over 24 Acres. Home is sitting well off the road in a beautifully treed setting surrounded by fields. On the main level you are greeted by a gracious foyer, curved staircase, bright living room, country size kitchen, and den or office area. The large back entrance with walk out to garage, offers plenty of closet space, and a three-piece bath. For your extra enjoyment there is also a sunroom with views overlooking the mature yard, gardens and patio. The second level offers three bedrooms, a large sitting area, and a four-piece bath with sky light. Enjoy extra living space in the basement with a finished recreation room, two other finished rooms, perfect for guests or entertaining. Also a laundry room with two piece bath, and a large utility room.The peaceful, relaxing back yard opens to acres of land, a barn suitable for livestock, and a vegetable garden area for those with a green thumb. Welcome to this beautiful home and property. Only 1.5 hours from the GTA. (id:51532)
Tags
| Property Summary |
|---|
| Building |
|---|
| Land |
|---|
| Level | Rooms | Dimensions |
|---|---|---|
| Second level | Primary Bedroom | 5.5 m x 4.5 m |
| Bedroom 2 | 3.57 m x 3.63 m | |
| Bedroom 3 | 3.54 m x 2.01 m | |
| Basement | Other | 4.03 m x 3.49 m |
| Other | 3.97 m x 3.49 m | |
| Laundry room | 3.3 m x 1.69 m | |
| Utility room | 4.62 m x 3.53 m | |
| Recreational, Games room | 6.56 m x 3.49 m | |
| Ground level | Foyer | 1.75 m x 1.53 m |
| Living room | 7.26 m x 4.25 m | |
| Kitchen | 4.43 m x 2.97 m | |
| Sunroom | 3.68 m x 3.9 m | |
| Sitting room | 3.52 m x 3.15 m | |
| Foyer | 3.22 m x 1.55 m |
| Features | |||||
|---|---|---|---|---|---|
| Sump Pump | Attached Garage | Garage | |||
| Central Vacuum | Water Heater | Water softener | |||
| Garage door opener | Stove | Washer | |||
| Refrigerator | Central air conditioning | ||||


















































