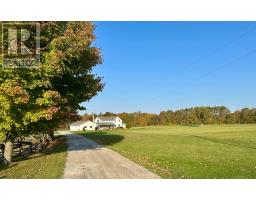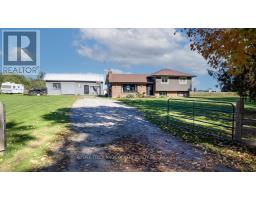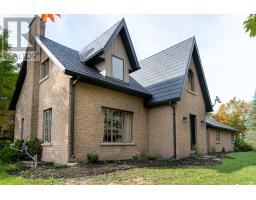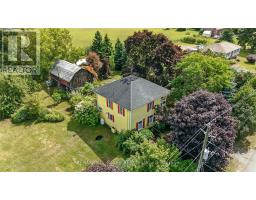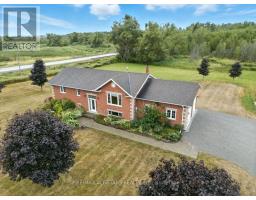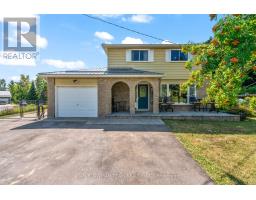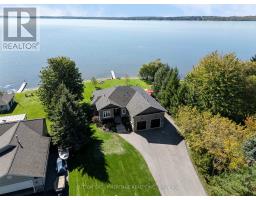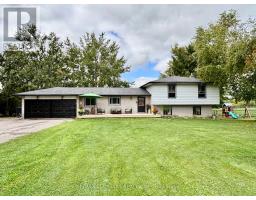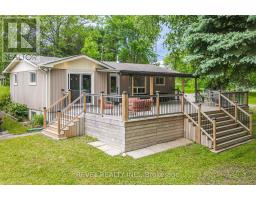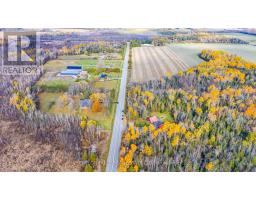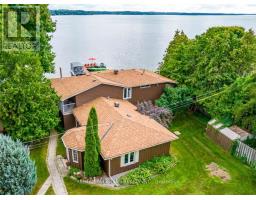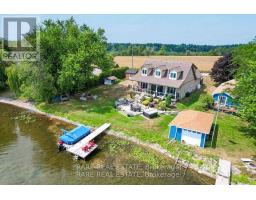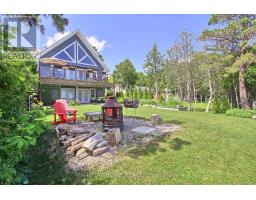890 WOODVILLE ROAD, Kawartha Lakes (Mariposa), Ontario, CA
Address: 890 WOODVILLE ROAD, Kawartha Lakes (Mariposa), Ontario
Summary Report Property
- MKT IDX12396313
- Building TypeNo Data
- Property TypeNo Data
- StatusBuy
- Added3 weeks ago
- Bedrooms4
- Bathrooms2
- Area2500 sq. ft.
- DirectionNo Data
- Added On22 Oct 2025
Property Overview
Exceptional 93-acre farm on a hard top road and with two road frontages! 2-storey brick farmhouse (built in 2001) features 4 spacious bedrooms, 2 full baths, and a main floor office plus a 30' X 20' Great Room that was added in 2008 featuring exposed brick, hardwood floors, a stone fireplace (propane), and a walkout to a private deck. Many added features including a wrap-around porch, main floor laundry, open concept kitchen/dining room and a partially finished basement with a walk-up to private gardens . The property also includes a 29' x 70' commercial building with a 24' x 40' portable addition, heated by both a pellet stove and a new propane furnace (2025). This high-visibility location is ideal for a family business, with the current successful operation having thrived here for many years. 50 Acres of fertile, high producing Otonabee Loam and approximately 38 acres of mixed bush. Solar panels provide Passive Income of approx $11,000 annually for the remainder of the contract. Just over an hours drive from the G.T.A. for an easy commute! (id:51532)
Tags
| Property Summary |
|---|
| Building |
|---|
| Land |
|---|
| Level | Rooms | Dimensions |
|---|---|---|
| Second level | Bedroom 3 | 3.43 m x 3.7 m |
| Bedroom 4 | 2.65 m x 4.16 m | |
| Bathroom | 3.13 m x 2.43 m | |
| Primary Bedroom | 3.68 m x 5.26 m | |
| Bedroom 2 | 3.56 m x 4.23 m | |
| Basement | Recreational, Games room | 6.54 m x 9.5 m |
| Utility room | 2.87 m x 6.59 m | |
| Other | 2.77 m x 9.5 m | |
| Ground level | Great room | 9.43 m x 6.27 m |
| Kitchen | 3.48 m x 3.68 m | |
| Eating area | 3.1 m x 3.68 m | |
| Dining room | 3.67 m x 5.14 m | |
| Office | 2.83 m x 2.83 m | |
| Laundry room | 2.13 m x 3.81 m | |
| Bathroom | 2.21 m x 2.6 m | |
| Foyer | 2.76 m x 5.85 m |
| Features | |||||
|---|---|---|---|---|---|
| Level lot | Wooded area | Partially cleared | |||
| Tiled | Level | Detached Garage | |||
| Garage | Water Heater | Microwave | |||
| Stove | Washer | Window Coverings | |||
| Refrigerator | Walk-up | Central air conditioning | |||
| Air exchanger | Fireplace(s) | ||||




















































