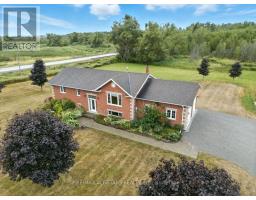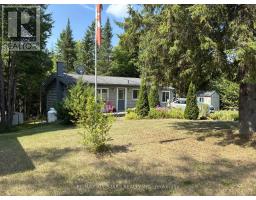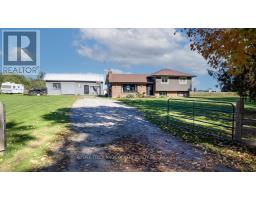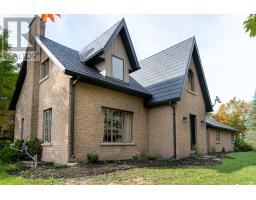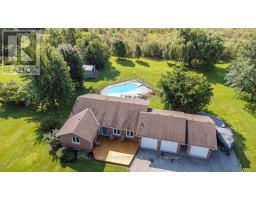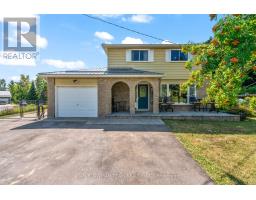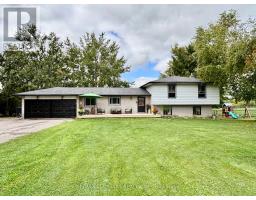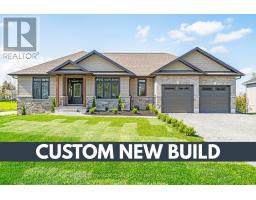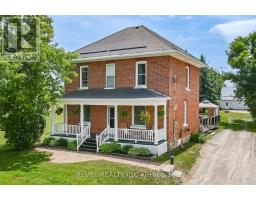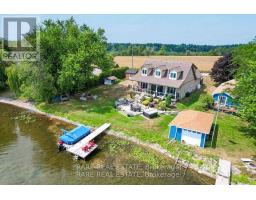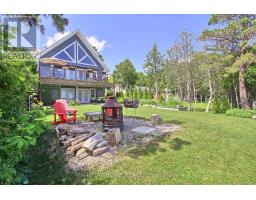10987 SIMCOE STREET, Kawartha Lakes (Mariposa), Ontario, CA
Address: 10987 SIMCOE STREET, Kawartha Lakes (Mariposa), Ontario
Summary Report Property
- MKT IDX12374519
- Building TypeHouse
- Property TypeSingle Family
- StatusBuy
- Added6 days ago
- Bedrooms3
- Bathrooms2
- Area1500 sq. ft.
- DirectionNo Data
- Added On06 Oct 2025
Property Overview
Welcome to charming 10987 Simcoe Street in the hamlet of Sonya. A very unique property, nicely landscaped with lots of privacy and backing onto open space. Spacious 3 bedroom 2 storey home. When entering from the front porch you are welcomed by the bright principal rooms with high ceilings throughout. Take in the classic details of pine and maple flooring on both levels, crown mouldings and wainscoting. Beautifully decorated home. Juliette balcony overlooking private surroundings. Most rooms have California shutters. Stained glass windows in some rooms. All newer windows throughout. Unique large weather vane on top of house. New submergable well pump (2015). Good internet service. Easy commute to lakeside Port Perry and large urban centres. 32' x 20' workshop/barn/craft building with loft- insulated, drywalled, heated and water. 15' x 11' wooden storage shed with cement floor. Good title survey on file. Drilled well-ample supply. (id:51532)
Tags
| Property Summary |
|---|
| Building |
|---|
| Land |
|---|
| Level | Rooms | Dimensions |
|---|---|---|
| Second level | Primary Bedroom | 5.79 m x 4.72 m |
| Bedroom 2 | 5.04 m x 2.76 m | |
| Bedroom 3 | 3.96 m x 3.1 m | |
| Main level | Kitchen | 3.96 m x 3.58 m |
| Dining room | 4.12 m x 4.72 m | |
| Family room | 5.52 m x 3.35 m | |
| Living room | 4.1 m x 4.72 m |
| Features | |||||
|---|---|---|---|---|---|
| Level lot | Wooded area | Flat site | |||
| Dry | Sump Pump | No Garage | |||
| Water Heater | Water purifier | Water softener | |||
| Water Treatment | Dishwasher | Storage Shed | |||
| Stove | Window Coverings | Refrigerator | |||
| Wall unit | |||||















































