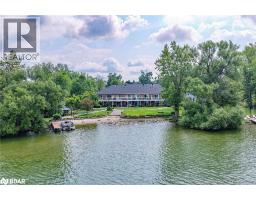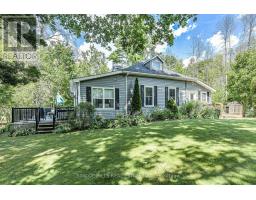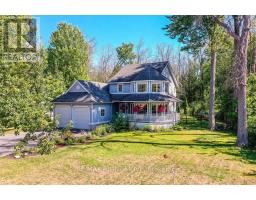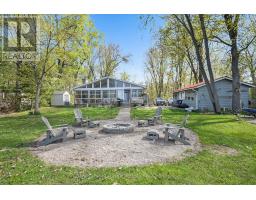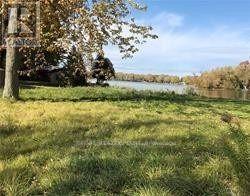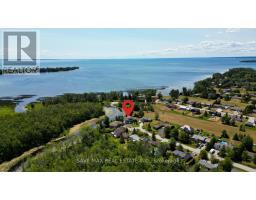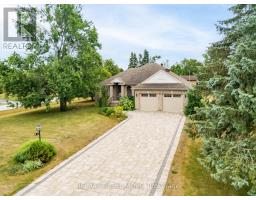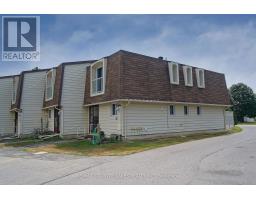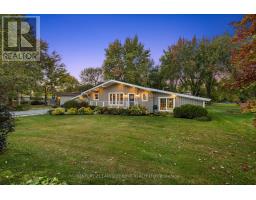6240 RAMA ROAD, Ramara, Ontario, CA
Address: 6240 RAMA ROAD, Ramara, Ontario
Summary Report Property
- MKT IDS12398871
- Building TypeHouse
- Property TypeSingle Family
- StatusBuy
- Added1 days ago
- Bedrooms4
- Bathrooms1
- Area700 sq. ft.
- DirectionNo Data
- Added On12 Sep 2025
Property Overview
Stunning transformation: this raised Bungalow has been completely restored by professionals from the ground up, and is conveniently located in Ramara, featuring a durable steel roof for peace of mind. The main floor offers two spacious and bright bedrooms with good sized windows, a beautiful 4-piece bathroom, a large and open living room with an energy-saving picture window, and an eat-in kitchen. Neutrally painted with luxury vinyl plank flooring throughout. The sizeable fridge, and stove are brand new. The lower level has large windows to provide plenty of light and includes a extensive family room with lots of potential, two additional bedrooms all finished with neutral paint and flooring, and a generous storage space. The utility room has a natural gas forced air furnace, owned hot water tank, and filtration system. Along with a brand new washer and dryer. Set on a spacious .44-acre lot with flat open space and mature trees for outdoor enjoyment. Low monthly costs come from a drilled well, septic system, and low taxes in Ramara. Located around the corner on Airport rd is boat access Lake Couchiching and very close to Casino Rama. Outdoor recreation abounds in this area with fishing, boating swimming, and trails in the summer. Ice fishing, snowmobiling or snowshoeing to mention a few things in the winter. Both Orillia and Washago are within 10 minutes for all your shopping, dining, and recreational needs, and only 2 hours to Toronto.This well-maintained home offers rural tranquility with excellent amenities nearby. Schedule a viewing today! (id:51532)
Tags
| Property Summary |
|---|
| Building |
|---|
| Land |
|---|
| Level | Rooms | Dimensions |
|---|---|---|
| Lower level | Family room | 5.46 m x 5.85 m |
| Bedroom 3 | 2.73 m x 2.52 m | |
| Bedroom 4 | 3.95 m x 3 m | |
| Main level | Kitchen | 3.91 m x 2.84 m |
| Living room | 4.68 m x 3.33 m | |
| Bathroom | 2.4 m x 4.91 m | |
| Primary Bedroom | 4.88 m x 3.49 m | |
| Bedroom 2 | 3.26 m x 11.48 m |
| Features | |||||
|---|---|---|---|---|---|
| Wooded area | Flat site | Dry | |||
| No Garage | Water Heater | Water purifier | |||
| Water softener | Dryer | Stove | |||
| Washer | Refrigerator | Walk out | |||





















