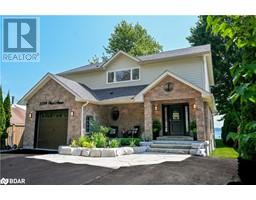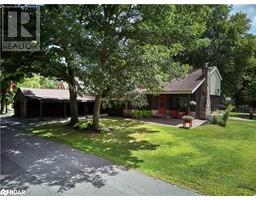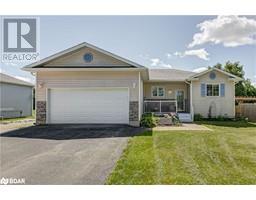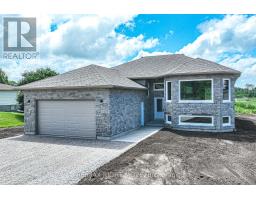54 TIVNON LANE, Ramara, Ontario, CA
Address: 54 TIVNON LANE, Ramara, Ontario
Summary Report Property
- MKT IDS9253756
- Building TypeHouse
- Property TypeSingle Family
- StatusBuy
- Added13 weeks ago
- Bedrooms3
- Bathrooms3
- Area0 sq. ft.
- DirectionNo Data
- Added On14 Aug 2024
Property Overview
An exceptional opportunity to live in Ramara's sought-after lakeside neighborhood of Atherley! This updated,move-in-ready, detached two-story home, built in 2022, boasts an open-concept main floor that seamlessly blends the living, dining, and kitchen areas into a bright and inviting space perfect for both family living and entertaining. The modern kitchen features a sizeable island, ample cupboard storage, and brand-new fixtures.Upstairs, you'll find three generously sized bedrooms, including a large primary bedroom with double closets and a cozy three-piece ensuite bathroom. The home offers private parking, a covered front deck, and a partially covered back deck, ideal for relaxing and enjoying the fresh air. Located just steps away from Lake Simcoe, Atherley Community Park featuring a playground and brand new pickleball court, enjoy year-round recreation at your fingertips. With easy access to Highway 12, this property is only minutes from downtown Orillia and all its amenities. Whether you're a family looking for the perfect place to call home or an investor seeking a prime property, this stunning residence has it all! (id:51532)
Tags
| Property Summary |
|---|
| Building |
|---|
| Land |
|---|
| Level | Rooms | Dimensions |
|---|---|---|
| Second level | Primary Bedroom | 4.93 m x 3.45 m |
| Bedroom 2 | 4.93 m x 2.64 m | |
| Bathroom | 1.82 m x 1.51 m | |
| Bathroom | 2.47 m x 1.79 m | |
| Main level | Living room | 5.23 m x 4.62 m |
| Dining room | 2.16 m x 3.61 m | |
| Kitchen | 4.14 m x 3.61 m | |
| Laundry room | 2.95 m x 1.65 m | |
| Bathroom | 1.65 m x 1.65 m |
| Features | |||||
|---|---|---|---|---|---|
| Water Heater | Dryer | Refrigerator | |||
| Stove | Washer | Central air conditioning | |||


























































