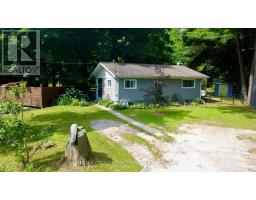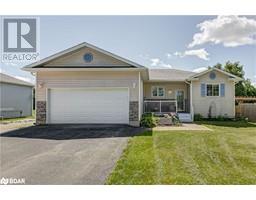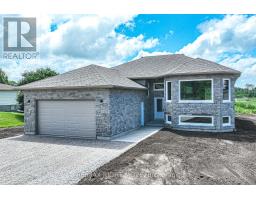6090 SHEBA Drive N RA40 - Rural Ramara, Ramara, Ontario, CA
Address: 6090 SHEBA Drive N, Ramara, Ontario
Summary Report Property
- MKT ID40629990
- Building TypeHouse
- Property TypeSingle Family
- StatusBuy
- Added13 weeks ago
- Bedrooms3
- Bathrooms1
- Area797 sq. ft.
- DirectionNo Data
- Added On16 Aug 2024
Property Overview
Experience the idyllic lakeside lifestyle at this charming retreat! Ideal for 3-season enjoyment, this cozy cottage is perfect for family gatherings. Nestled on a private lot, the land has been leveled, creating an ideal space for outdoor activities or a children's play area. The lakefront boasts a firm, sandy bottom, making it safe and enjoyable for young ones to splash around. This inviting cottage comprises three bedrooms, a newly renovated bathroom, a spacious living room with a propane fireplace, an eat-in kitchen with walkouts to a large deck, a UV water purification system, and some updated flooring. Unwind and take in the breathtaking views and sunsets from the expansive deck or through the numerous large windows indoors. Conveniently located just 90 minutes from Toronto and a stone's throw away from Rama and Ramara airport, this property offers the perfect weekend escape. Embrace tranquility and create lasting memories at this lakeside haven! (id:51532)
Tags
| Property Summary |
|---|
| Building |
|---|
| Land |
|---|
| Level | Rooms | Dimensions |
|---|---|---|
| Main level | 3pc Bathroom | Measurements not available |
| Bedroom | 10'5'' x 7'0'' | |
| Bedroom | 10'6'' x 8'2'' | |
| Primary Bedroom | 10'2'' x 7'1'' | |
| Dining room | 9'7'' x 9'4'' | |
| Kitchen | 10'6'' x 8'1'' | |
| Living room | 20'0'' x 11'0'' |
| Features | |||||
|---|---|---|---|---|---|
| Crushed stone driveway | Country residential | Recreational | |||
| Refrigerator | Stove | Water purifier | |||
| Window air conditioner | |||||
























































