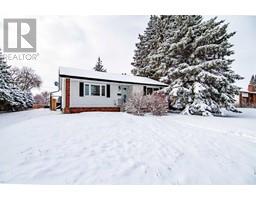103 Dolan Close Davenport, Red Deer, Alberta, CA
Address: 103 Dolan Close, Red Deer, Alberta
Summary Report Property
- MKT IDA2203123
- Building TypeHouse
- Property TypeSingle Family
- StatusBuy
- Added2 weeks ago
- Bedrooms4
- Bathrooms3
- Area1050 sq. ft.
- DirectionNo Data
- Added On18 Mar 2025
Property Overview
Welcome to this fully finished bi-level home with a double detached garage and RV parking, found in a quiet location in the sought after subdivision of Davenport, Red Deer South. Pride of ownership is evident in this home. Walk into the spacious entrance and enjoy the view of the home with the vaulted ceiling and open floor plan. The kitchen has plenty of beautiful cabinets with lots of counter space. It is open to the dining area making this a great space to entertain friends and spend time with the family. Also, on the main floor, there are two good sized bedrooms including the primary with an ensuite and great closet space, and main floor laundry. From the dining area, walk out to the large deck and enjoy the yard, complete with a double detached garage, firepit and RV parking. The home offers an abundance of large windows letting the natural sunlight soar through, making is a bright and sunny home. The basement is fully developed offering two large bedrooms, l large living area and a full bathroom with plenty of storage. Some updated and upgrades include; all new flooring on the main floor 2019, newer backsplash in the kitchen, laundry area and bathrooms, bathroom downstairs completed in 2019, new paint 2025, new electrical fixtures including LED lights and switches in 2019. (id:51532)
Tags
| Property Summary |
|---|
| Building |
|---|
| Land |
|---|
| Level | Rooms | Dimensions |
|---|---|---|
| Lower level | Recreational, Games room | 21.25 Ft x 19.50 Ft |
| Bedroom | 11.67 Ft x 13.92 Ft | |
| Bedroom | 10.42 Ft x 14.17 Ft | |
| 3pc Bathroom | 8.25 Ft x 6.92 Ft | |
| Furnace | 8.17 Ft x 9.17 Ft | |
| Main level | Living room | 11.00 Ft x 14.08 Ft |
| Kitchen | 13.67 Ft x 8.92 Ft | |
| Dining room | 11.50 Ft x 9.25 Ft | |
| Primary Bedroom | 13.67 Ft x 10.83 Ft | |
| Bedroom | 9.92 Ft x 11.17 Ft | |
| 4pc Bathroom | 4.92 Ft x 9.50 Ft | |
| 4pc Bathroom | 4.92 Ft x 10.83 Ft |
| Features | |||||
|---|---|---|---|---|---|
| Detached Garage(2) | None | ||||




































































