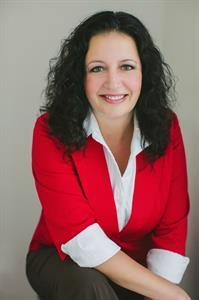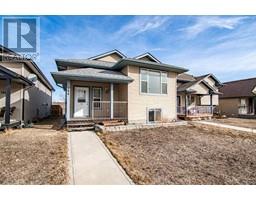148 Jones Crescent Johnstone Park, Red Deer, Alberta, CA
Address: 148 Jones Crescent, Red Deer, Alberta
3 Beds3 Baths1392 sqftStatus: Buy Views : 258
Price
$360,000
Summary Report Property
- MKT IDA2205065
- Building TypeDuplex
- Property TypeSingle Family
- StatusBuy
- Added3 weeks ago
- Bedrooms3
- Bathrooms3
- Area1392 sq. ft.
- DirectionNo Data
- Added On25 Mar 2025
Property Overview
Well kept half duplex in Johnstone Park. This 3 bedroom, 2.5 bathroom home has lots of space and is bright & clean! The main floor offers an open concept kitchen/dining/living room design with large windows, a half bathroom, large foyer and direct access to the attached single garage. The kitchen has lots of cupboard and counter space with an island and corner pantry. Upstairs you will find 3 bedrooms ~ the primary is very large with a walk-in closet and 4 piece en-suite. There are 2 more bedrooms, another full bathroom and the laundry facilities. The basement is undeveloped and awaits your design. The back hard is fully fenced & landscaped and offers a nice sized deck. This is a great property! (id:51532)
Tags
| Property Summary |
|---|
Property Type
Single Family
Building Type
Duplex
Storeys
2
Square Footage
1392 sqft
Community Name
Johnstone Park
Subdivision Name
Johnstone Park
Title
Freehold
Land Size
2550 sqft|0-4,050 sqft
Built in
2011
Parking Type
Attached Garage(1)
| Building |
|---|
Bedrooms
Above Grade
3
Bathrooms
Total
3
Partial
1
Interior Features
Appliances Included
Refrigerator, Dishwasher, Stove, Microwave Range Hood Combo, Washer/Dryer Stack-Up
Flooring
Carpeted, Linoleum
Basement Type
Full (Unfinished)
Building Features
Features
Cul-de-sac, PVC window, No Animal Home, No Smoking Home
Foundation Type
Poured Concrete
Style
Semi-detached
Construction Material
Wood frame
Square Footage
1392 sqft
Total Finished Area
1392 sqft
Structures
Deck, Porch, Porch, Porch
Heating & Cooling
Cooling
None
Heating Type
Forced air
Exterior Features
Exterior Finish
Vinyl siding
Parking
Parking Type
Attached Garage(1)
Total Parking Spaces
2
| Land |
|---|
Lot Features
Fencing
Fence
Other Property Information
Zoning Description
R1A
| Level | Rooms | Dimensions |
|---|---|---|
| Second level | 4pc Bathroom | .00 Ft x .00 Ft |
| 4pc Bathroom | .00 Ft x .00 Ft | |
| Primary Bedroom | 13.67 Ft x 12.25 Ft | |
| Bedroom | 13.08 Ft x 9.25 Ft | |
| Bedroom | 11.58 Ft x 9.42 Ft | |
| Main level | Living room | 12.42 Ft x 14.92 Ft |
| 2pc Bathroom | .00 Ft x .00 Ft | |
| Foyer | 9.00 Ft x 7.58 Ft | |
| Kitchen | 14.00 Ft x 15.25 Ft | |
| Other | 10.58 Ft x 8.83 Ft |
| Features | |||||
|---|---|---|---|---|---|
| Cul-de-sac | PVC window | No Animal Home | |||
| No Smoking Home | Attached Garage(1) | Refrigerator | |||
| Dishwasher | Stove | Microwave Range Hood Combo | |||
| Washer/Dryer Stack-Up | None | ||||




























































