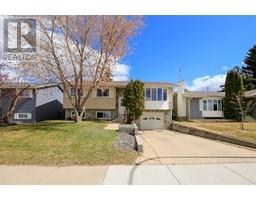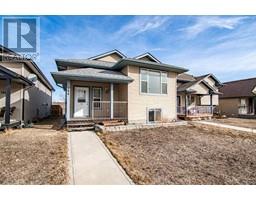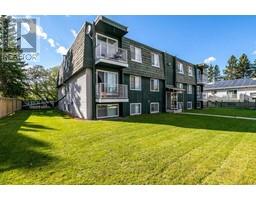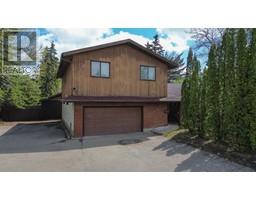11 Oak Street Oriole Park, Red Deer, Alberta, CA
Address: 11 Oak Street, Red Deer, Alberta
Summary Report Property
- MKT IDA2212268
- Building TypeHouse
- Property TypeSingle Family
- StatusBuy
- Added3 weeks ago
- Bedrooms4
- Bathrooms2
- Area933 sq. ft.
- DirectionNo Data
- Added On16 Apr 2025
Property Overview
Newly renovated bi-level home in Oriole Park with large south facing yard. The house shows like a brand new home with new kitchen with quartz countertops and stainless steel appliances. The upper floor has an updated living room, dining room, two bedrooms and a new bathroom with quartz countertops and a deep soaker tub. On the lower level there are two additional bedrooms, a four piece bathroom with quartz countertops, a rec room, laundry and a kitchenette or bar area. Enjoy convenient access to wine and beverages while watching movies or your favorite sports in the adjacent rec room. New flooring, interior doors, exterior doors, trim and light fixtures provide a bright and airy space for family living. Close to public amenities including Bower Ponds, Dawes Rec Center, schools and shopping. Large level back yard has plenty of room for a double garage. Utility/yard shed provides storage for gardening tools, bicycles and kids toys. Enjoy plenty of sun on the branch new deck while watching over the kids and dogs. A large green space across the street allows further room for kids to play. Available immediately, don't miss your opportunity to move into this updated family home in Oriole Park. (id:51532)
Tags
| Property Summary |
|---|
| Building |
|---|
| Land |
|---|
| Level | Rooms | Dimensions |
|---|---|---|
| Basement | 4pc Bathroom | 7.17 Ft x 4.83 Ft |
| Bedroom | 10.75 Ft x 11.67 Ft | |
| Bedroom | 9.67 Ft x 12.67 Ft | |
| Other | 10.83 Ft x 7.92 Ft | |
| Recreational, Games room | 10.08 Ft x 16.00 Ft | |
| Laundry room | 10.92 Ft x 10.08 Ft | |
| Main level | 4pc Bathroom | 7.92 Ft x 4.92 Ft |
| Bedroom | 11.67 Ft x 10.83 Ft | |
| Dining room | 11.25 Ft x 8.58 Ft | |
| Kitchen | 10.92 Ft x 12.17 Ft | |
| Living room | 12.08 Ft x 16.83 Ft | |
| Primary Bedroom | 11.50 Ft x 13.50 Ft |
| Features | |||||
|---|---|---|---|---|---|
| Back lane | PVC window | No Smoking Home | |||
| Level | Other | Refrigerator | |||
| Range - Electric | Dishwasher | Wine Fridge | |||
| Microwave Range Hood Combo | Washer & Dryer | None | |||






















































