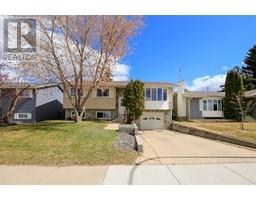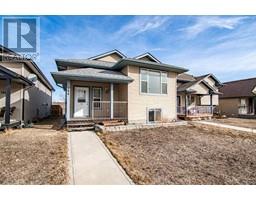135 Keith Close Kentwood West, Red Deer, Alberta, CA
Address: 135 Keith Close, Red Deer, Alberta
Summary Report Property
- MKT IDA2214577
- Building TypeHouse
- Property TypeSingle Family
- StatusBuy
- Added1 days ago
- Bedrooms5
- Bathrooms3
- Area1233 sq. ft.
- DirectionNo Data
- Added On25 Apr 2025
Property Overview
Garage Goals + Family Functionality! This 5 bed, 3 bath gems offers over 1,200 sqft on the main floor, perfect for growing or multi-generational families. The 24x27 heated garage with 220v, shelving, and storage is a dream for anyone needing space to build, store, or tinker - plus extra parking for your camper! Step inside and feel instantly at home - sun-filled living room with a cozy gas fireplace, a kitchen that keeps up with your crew (hello breakfast bar and tons of storage!) and a generous entryway built for backpack drops and muddy boots. Every corner is designed with family life in mind, with thoughtful upgrades over the years, The backyard is built for summer with a large covered deck/gazebo, lower patio and green space for kids and pets. Located in a sought-after neighborhood with schools, parks, playgrounds, and winter rinks nearby. This one checks all the boxes - don't miss out! (id:51532)
Tags
| Property Summary |
|---|
| Building |
|---|
| Land |
|---|
| Level | Rooms | Dimensions |
|---|---|---|
| Basement | 4pc Bathroom | 5.17 Ft x 7.00 Ft |
| Bedroom | 9.08 Ft x 12.75 Ft | |
| Bedroom | 12.42 Ft x 13.58 Ft | |
| Family room | 29.83 Ft x 12.75 Ft | |
| Furnace | 14.83 Ft x 8.33 Ft | |
| Main level | 3pc Bathroom | 5.42 Ft x 8.50 Ft |
| 4pc Bathroom | 7.67 Ft x 4.83 Ft | |
| Bedroom | 8.42 Ft x 9.75 Ft | |
| Bedroom | 9.58 Ft x 12.67 Ft | |
| Primary Bedroom | 11.92 Ft x 11.33 Ft | |
| Dining room | 13.00 Ft x 8.08 Ft | |
| Kitchen | 14.92 Ft x 12.83 Ft | |
| Living room | 14.92 Ft x 16.33 Ft |
| Features | |||||
|---|---|---|---|---|---|
| Back lane | Detached Garage(2) | Garage | |||
| Heated Garage | Other | Oversize | |||
| Refrigerator | None | Dishwasher | |||
| Stove | Microwave Range Hood Combo | Washer & Dryer | |||
| Central air conditioning | |||||



















































