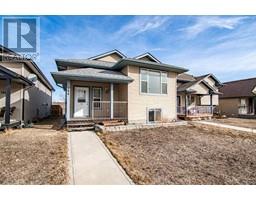204, 7031 Gray Drive Glendale, Red Deer, Alberta, CA
Address: 204, 7031 Gray Drive, Red Deer, Alberta
Summary Report Property
- MKT IDA2200136
- Building TypeApartment
- Property TypeSingle Family
- StatusBuy
- Added3 days ago
- Bedrooms2
- Bathrooms1
- Area1035 sq. ft.
- DirectionNo Data
- Added On09 Apr 2025
Property Overview
This condo is so well cared for and pride of ownership is evident. It's a very quiet and 30+ building. As you walk into the large living area and you are greeted with a great kitchen, offering plenty of cabinets and counter space and it's open to the dining area. There is a good sized living room and from there you can walk out onto the deck and enjoy some outside time. There is a good sized storage area off the deck. There are several large windows and a large patio door, that lets the natural light soar through making it a bright and sunny home. There is a large primary bedroom and and a second good-sized bedroom. There is a communal laundry room just down the hall. There is an assigned parking stall located just behind the building. Condo fees include professional management, reserve funds, exterior maintenance and insurance, water, sewer garbage and heat. Situated just one block off Taylor Drive, with easy assess to highway 2, 11 and 11A and close to plenty of amenities. (id:51532)
Tags
| Property Summary |
|---|
| Building |
|---|
| Land |
|---|
| Level | Rooms | Dimensions |
|---|---|---|
| Main level | Living room | 16.25 Ft x 13.67 Ft |
| Kitchen | 8.08 Ft x 9.00 Ft | |
| Dining room | 12.08 Ft x 9.25 Ft | |
| Primary Bedroom | 16.33 Ft x 12.08 Ft | |
| Bedroom | 16.33 Ft x 10.08 Ft | |
| Storage | 5.92 Ft x 8.17 Ft | |
| 4pc Bathroom | 11.67 Ft x 4.92 Ft |
| Features | |||||
|---|---|---|---|---|---|
| None | |||||













































