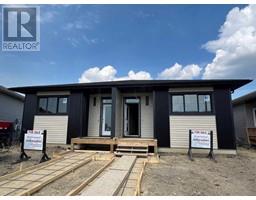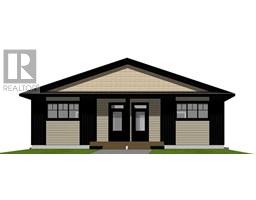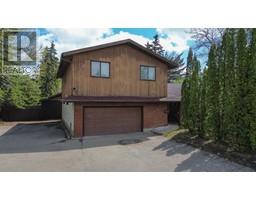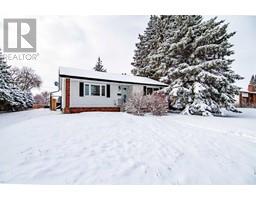32 White Avenue Westlake, Red Deer, Alberta, CA
Address: 32 White Avenue, Red Deer, Alberta
Summary Report Property
- MKT IDA2208921
- Building TypeHouse
- Property TypeSingle Family
- StatusBuy
- Added22 hours ago
- Bedrooms4
- Bathrooms2
- Area908 sq. ft.
- DirectionNo Data
- Added On05 Apr 2025
Property Overview
Fully finished bilevel with 4 bedrooms, 2 bathrooms and a double detached garage. Covered front porch leads to bright front entry. Living room with sunny south window. Functional kitchen with maple cabinets lots of counter space, black granite sil sink, corner pantry. Dining room with back door to 2 level deck. Primary bedroom and 2nd bedroom on main floor plus a 4pce bathroom. Basement is complete with cozy family room with fireplace, 2 more bedrooms another 4pce bathroom and laundry room. Detached double garage to keep the cars out of the cold & off the street or for extra storage. Yard is fenced and landscaped with private deck area, & garden planter boxes. Central air conditioning is a bonus! All of this located in Westlake close to Heritage Ranch, waking paths, and the river. Just mins to Red Deer Polytechnic, hospital, downtown amenities and quick highway access. (id:51532)
Tags
| Property Summary |
|---|
| Building |
|---|
| Land |
|---|
| Level | Rooms | Dimensions |
|---|---|---|
| Basement | 4pc Bathroom | 8.00 Ft x 4.92 Ft |
| Recreational, Games room | 15.50 Ft x 19.42 Ft | |
| Bedroom | 11.67 Ft x 9.75 Ft | |
| Bedroom | 13.58 Ft x 13.58 Ft | |
| Furnace | 11.75 Ft x 8.33 Ft | |
| Main level | Living room | 14.00 Ft x 14.00 Ft |
| Dining room | 11.17 Ft x 9.58 Ft | |
| Kitchen | 11.83 Ft x 9.83 Ft | |
| Primary Bedroom | 12.58 Ft x 9.92 Ft | |
| Bedroom | 11.17 Ft x 8.83 Ft | |
| 4pc Bathroom | 7.58 Ft x 5.08 Ft | |
| Foyer | 10.50 Ft x 5.83 Ft |
| Features | |||||
|---|---|---|---|---|---|
| Back lane | PVC window | Detached Garage(2) | |||
| Refrigerator | Dishwasher | Stove | |||
| Microwave | Hood Fan | Central air conditioning | |||































































