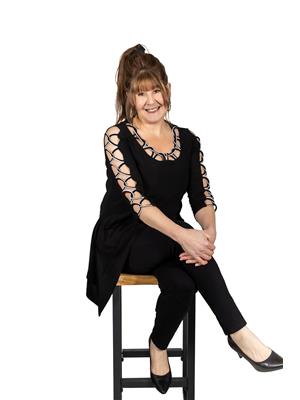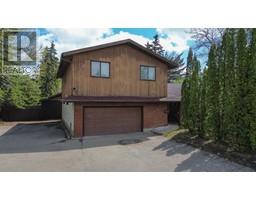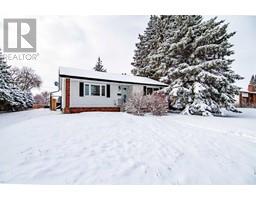6209 Hamilton Drive Highland Green, Red Deer, Alberta, CA
Address: 6209 Hamilton Drive, Red Deer, Alberta
Summary Report Property
- MKT IDA2207759
- Building TypeHouse
- Property TypeSingle Family
- StatusBuy
- Added1 days ago
- Bedrooms4
- Bathrooms2
- Area994 sq. ft.
- DirectionNo Data
- Added On03 Apr 2025
Property Overview
Prime Location! Fully Renovated with Modern UpgradesThis beautifully updated home features an open floor plan with 4 bedrooms and 2 bathrooms. Renovated with new kitchen cabinets, almost new stainless steel appliances, fresh flooring, paint, and updated countertops, the modern neutral tones create a bright, inviting space.Move-in ready with all six appliances included, this home also offers key upgrades, including a hot water tank replaced two years ago and shingles only nine years old.The huge basement bedroom is perfect for a teenager, with a three-piece bathroom conveniently beside it. (Note: the basement bedroom window is not egress.)Enjoy the large, fully fenced yard with a new fence (2023)—ideal for kids, pets, or entertaining.Located next to GH Dawe School and the GH Dawe Community Centre facility, this home is perfect for active families. The facility includes a beautiful pool, water park, hot tub, steam room, sauna, arena, gym, fitness studio, meeting rooms, and an indoor track!With modern upgrades and major maintenance already done, this home is truly move-in ready. Above ground pool is included in purchase price. Don’t miss this fantastic opportunity! (id:51532)
Tags
| Property Summary |
|---|
| Building |
|---|
| Land |
|---|
| Level | Rooms | Dimensions |
|---|---|---|
| Basement | Bedroom | 8.00 Ft x 9.50 Ft |
| Storage | 19.17 Ft x 11.25 Ft | |
| Bedroom | 10.75 Ft x 11.58 Ft | |
| Office | 11.17 Ft x 10.92 Ft | |
| 3pc Bathroom | 10.92 Ft x 7.83 Ft | |
| Main level | Living room | 12.83 Ft x 17.92 Ft |
| Kitchen | 11.75 Ft x 10.00 Ft | |
| Dining room | 8.17 Ft x 10.92 Ft | |
| Primary Bedroom | 11.50 Ft x 13.00 Ft | |
| Bedroom | 11.42 Ft x 9.00 Ft | |
| 4pc Bathroom | 11.50 Ft x 4.92 Ft | |
| Recreational, Games room | 26.17 Ft x 10.75 Ft |
| Features | |||||
|---|---|---|---|---|---|
| Other | Refrigerator | Dishwasher | |||
| Stove | Microwave Range Hood Combo | Window Coverings | |||
| Washer & Dryer | None | ||||

















































