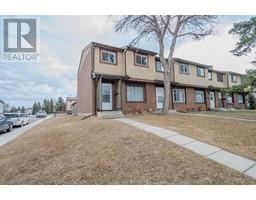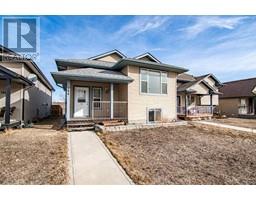5933 West Park Crescent West Park, Red Deer, Alberta, CA
Address: 5933 West Park Crescent, Red Deer, Alberta
4 Beds2 Baths1040 sqftStatus: Buy Views : 965
Price
$349,900
Summary Report Property
- MKT IDA2211193
- Building TypeHouse
- Property TypeSingle Family
- StatusBuy
- Added14 hours ago
- Bedrooms4
- Bathrooms2
- Area1040 sq. ft.
- DirectionNo Data
- Added On12 Apr 2025
Property Overview
STARTER OPPORTUNITY! Clean and ready to go - this cute little bungalow is a great entry-level home for the buyer on a budget. Featuring a classic engineered bungalow layout, with 3 bedroom and 1 bathroom on the main. Kitchen plus dining area, and large living room overlooking the front. The basement is fully developed with a huge games / rec room plus an additional bedroom / bathroom. Outside you will find a fully fenced yard, large shed and oversized 24x24 detached garage, with additional parking pad! This is a very walkable neighborhood with easy access to the highway, RDP, Red Deer Regional Hospital, Heritage Ranch or Capstone development along the river valley! (id:51532)
Tags
| Property Summary |
|---|
Property Type
Single Family
Building Type
House
Storeys
1
Square Footage
1040 sqft
Community Name
West Park
Subdivision Name
West Park
Title
Freehold
Land Size
6758 sqft|4,051 - 7,250 sqft
Built in
1961
Parking Type
Detached Garage(2)
| Building |
|---|
Bedrooms
Above Grade
3
Below Grade
1
Bathrooms
Total
4
Interior Features
Appliances Included
Refrigerator, Dishwasher, Stove, Washer & Dryer
Flooring
Laminate, Linoleum
Basement Type
Full (Finished)
Building Features
Features
See remarks, Back lane, Level
Foundation Type
Poured Concrete
Style
Detached
Architecture Style
Bungalow
Construction Material
Poured concrete, Wood frame
Square Footage
1040 sqft
Total Finished Area
1040 sqft
Heating & Cooling
Cooling
None
Heating Type
Forced air
Exterior Features
Exterior Finish
Concrete, Stucco, Wood siding
Parking
Parking Type
Detached Garage(2)
Total Parking Spaces
4
| Land |
|---|
Lot Features
Fencing
Fence
Other Property Information
Zoning Description
R1
| Level | Rooms | Dimensions |
|---|---|---|
| Basement | 3pc Bathroom | .00 Ft x .00 Ft |
| Recreational, Games room | 15.33 Ft x 11.67 Ft | |
| Recreational, Games room | 22.25 Ft x 11.67 Ft | |
| Bedroom | 6.67 Ft x 12.17 Ft | |
| Main level | Living room | 14.33 Ft x 12.50 Ft |
| Dining room | 9.42 Ft x 9.08 Ft | |
| Kitchen | 9.25 Ft x 12.50 Ft | |
| 4pc Bathroom | .00 Ft x .00 Ft | |
| Primary Bedroom | 11.00 Ft x 10.33 Ft | |
| Bedroom | 9.08 Ft x 8.92 Ft | |
| Bedroom | 9.00 Ft x 10.00 Ft |
| Features | |||||
|---|---|---|---|---|---|
| See remarks | Back lane | Level | |||
| Detached Garage(2) | Refrigerator | Dishwasher | |||
| Stove | Washer & Dryer | None | |||


















































