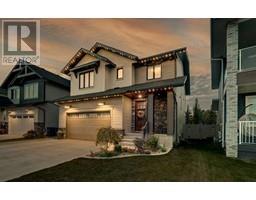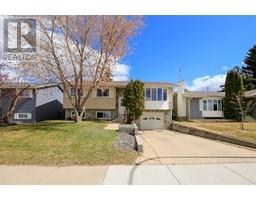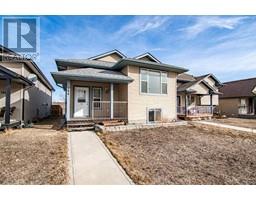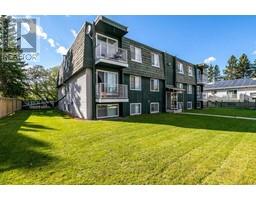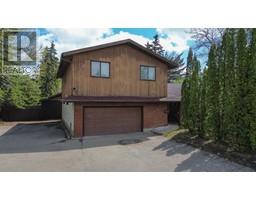44 Jenkins Drive Johnstone Crossing, Red Deer, Alberta, CA
Address: 44 Jenkins Drive, Red Deer, Alberta
Summary Report Property
- MKT IDA2210977
- Building TypeDuplex
- Property TypeSingle Family
- StatusBuy
- Added3 weeks ago
- Bedrooms3
- Bathrooms3
- Area1281 sq. ft.
- DirectionNo Data
- Added On11 Apr 2025
Property Overview
Picture yourself in this inviting duplex designed exclusively for adults, located in a tranquil neighborhood. As soon as you step through the front door, a sense of belonging washes over you. The open floor plan creates a harmonious living environment, seamlessly linking the well-equipped kitchen—boasting a spacious pantry and eating bar—with the generous dining area and cozy living room, featuring a stone-accented gas fireplace. High vaulted ceilings and large windows enhance the sense of space while flooding the area with natural light. Quality laminate flooring flows throughout the main level. The expansive primary bedroom comes complete with a three-piece en suite, while the second well-sized bedroom serves perfectly as an office or guest room. The main floor also includes a convenient two-piece powder room and a laundry area. Descending to the basement, you'll find a large recreation room with another gas fireplace, a third bedroom currently utilized as a craft room, an additional recreational area, a four-piece bathroom, and plenty of storage space. The attached double garage is equipped with electric heating, and the covered rear deck invites you to relax and enjoy one of Alberta's renowned thunderstorms. This property has been meticulously maintained and awaits its new residents. (id:51532)
Tags
| Property Summary |
|---|
| Building |
|---|
| Land |
|---|
| Level | Rooms | Dimensions |
|---|---|---|
| Basement | Recreational, Games room | 21.58 Ft x 14.75 Ft |
| Storage | .00 Ft x .00 Ft | |
| Den | 16.75 Ft x 11.58 Ft | |
| Bedroom | 10.25 Ft x 12.92 Ft | |
| 4pc Bathroom | .00 Ft x .00 Ft | |
| Furnace | .00 Ft x .00 Ft | |
| Main level | Living room | 20.83 Ft x 14.00 Ft |
| Dining room | 11.75 Ft x 9.50 Ft | |
| Kitchen | 11.92 Ft x 11.83 Ft | |
| Primary Bedroom | 15.92 Ft x 11.50 Ft | |
| 3pc Bathroom | .00 Ft x .00 Ft | |
| Bedroom | 14.17 Ft x 11.25 Ft | |
| 2pc Bathroom | .00 Ft x .00 Ft |
| Features | |||||
|---|---|---|---|---|---|
| Attached Garage(2) | Refrigerator | Dishwasher | |||
| Stove | Range | Washer & Dryer | |||
| None | Clubhouse | ||||







































