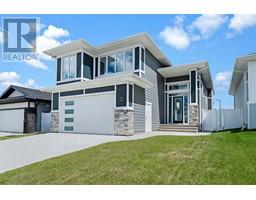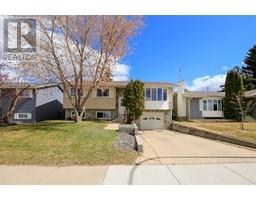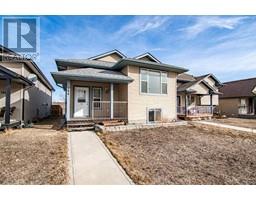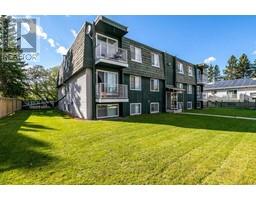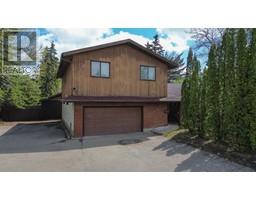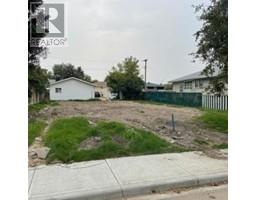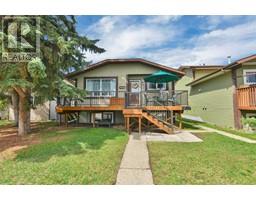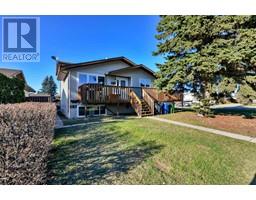40, 939 Ramage Crescent Rosedale Meadows, Red Deer, Alberta, CA
Address: 40, 939 Ramage Crescent, Red Deer, Alberta
Summary Report Property
- MKT IDA2208620
- Building TypeRow / Townhouse
- Property TypeSingle Family
- StatusBuy
- Added8 weeks ago
- Bedrooms3
- Bathrooms3
- Area1017 sq. ft.
- DirectionNo Data
- Added On04 Apr 2025
Property Overview
This fully finished bungalow with an attached garage is found in the desirable gated, 55+ community of Rosedale Gardens. Walk into the spacious entrance and into the beautiful kitchen that offers plenty of cabinets and counter space and it is open to the dining room, which is perfect for entertaining friends or spending time with the family. The living room is a great size and you can walk out onto the deck (which is 10 x 10 and only available in that size on the end units and offers natural gas hookup) and enjoy the fenced yard. The primary bedroom is large and offers a good walk in closet and full en suite. The main floor also offers a second bedroom, laundry room, plenty of storage and a full bathroom. The lower level is completely developed with underfloor heat and is a great layout offering a spacious recreation room, a third good-sized bedroom, full bathroom and plenty of storage. The home has an abundance of large windows that let the natural sunlight soar through, creating plenty of natural light. Enjoy the convenience of parking inside with the attached garage. The original owners designed this home with extras closets and lots of little personal touches and upgrades. There is a clubhouse that holds events and you are able to book it for personal use. Some updates and upgrades include; New hot water tank (in 2024), fireplace serviced and cleaned in Nov 2024, furnace has recently been checked by ATCO Gas, the washing machine is approximately 4 years old, and a newer microwave oven. (id:51532)
Tags
| Property Summary |
|---|
| Building |
|---|
| Land |
|---|
| Level | Rooms | Dimensions |
|---|---|---|
| Lower level | Recreational, Games room | 20.00 Ft x 27.67 Ft |
| Bedroom | 10.17 Ft x 19.17 Ft | |
| 1pc Bathroom | 8.92 Ft x 8.08 Ft | |
| Storage | 8.17 Ft x 16.58 Ft | |
| Furnace | 5.08 Ft x 16.58 Ft | |
| Furnace | 2.33 Ft x 2.83 Ft | |
| Main level | Living room | 16.33 Ft x 13.75 Ft |
| Kitchen | 8.92 Ft x 11.00 Ft | |
| Dining room | 8.25 Ft x 11.75 Ft | |
| Primary Bedroom | 11.33 Ft x 14.08 Ft | |
| Bedroom | 11.08 Ft x 10.50 Ft | |
| Laundry room | 5.00 Ft x 7.00 Ft | |
| 4pc Bathroom | 5.50 Ft x 8.42 Ft | |
| 3pc Bathroom | 5.00 Ft x 8.08 Ft |
| Features | |||||
|---|---|---|---|---|---|
| Attached Garage(1) | None | Clubhouse | |||



















































