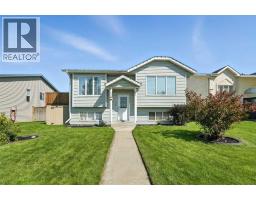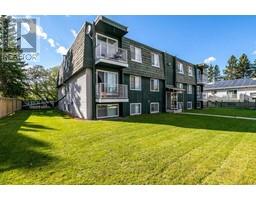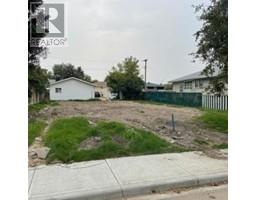111 Vanson Close Vanier Woods, Red Deer, Alberta, CA
Address: 111 Vanson Close, Red Deer, Alberta
Summary Report Property
- MKT IDA2245951
- Building TypeHouse
- Property TypeSingle Family
- StatusBuy
- Added1 weeks ago
- Bedrooms4
- Bathrooms3
- Area1244 sq. ft.
- DirectionNo Data
- Added On06 Aug 2025
Property Overview
Welcome to this spotless and meticulously maintained bungalow, perfectly situated on a quiet, family-friendly close in Vanier Woods. From the moment you step inside, you’ll appreciate the care and attention that has gone into this home. Recent updates include stylish vinyl plank flooring on the main level and newer shingles, ensuring peace of mind for years to come. The well-appointed kitchen offers plenty of cupboard and counter space, a large eating area, and a garden door that leads to a spacious deck—ideal for entertaining or enjoying your morning coffee. The primary bedroom is generously sized to accommodate a king bed, features double closets, and includes a 4-piece ensuite. A second good-sized bedroom, another full 4-piece bathroom, and a bright living room with an abundance of natural light complete the main floor. The fully developed basement offers even more space with two additional bedrooms, a large family room, a third 4-piece bathroom, and a massive utility room with excellent storage options. The double attached garage is roughed-in for underfloor heat and easily accommodates two vehicles. This is a fantastic opportunity to own a move-in ready home in a sought-after neighbourhood. (id:51532)
Tags
| Property Summary |
|---|
| Building |
|---|
| Land |
|---|
| Level | Rooms | Dimensions |
|---|---|---|
| Basement | Recreational, Games room | 16.25 Ft x 19.67 Ft |
| Bedroom | 11.17 Ft x 11.92 Ft | |
| Bedroom | 12.58 Ft x 11.83 Ft | |
| 4pc Bathroom | 7.75 Ft x 8.08 Ft | |
| Furnace | 16.58 Ft x 16.33 Ft | |
| Main level | Living room | 17.00 Ft x 14.33 Ft |
| Kitchen | 17.00 Ft x 19.92 Ft | |
| Dining room | 14.25 Ft x 9.75 Ft | |
| Primary Bedroom | 12.08 Ft x 13.92 Ft | |
| 4pc Bathroom | 8.33 Ft x 8.00 Ft | |
| Bedroom | 10.92 Ft x 12.33 Ft | |
| 4pc Bathroom | 8.42 Ft x 4.92 Ft |
| Features | |||||
|---|---|---|---|---|---|
| Back lane | PVC window | No Smoking Home | |||
| Attached Garage(2) | Washer | Refrigerator | |||
| Dishwasher | Stove | Dryer | |||
| Microwave Range Hood Combo | None | ||||





































































