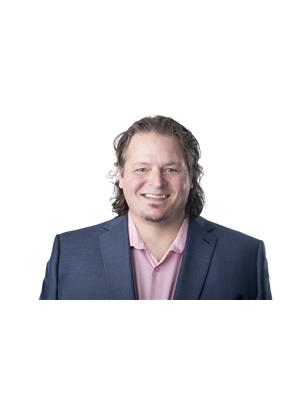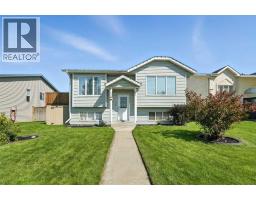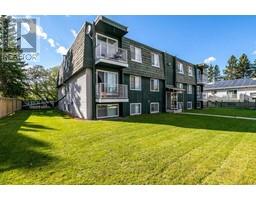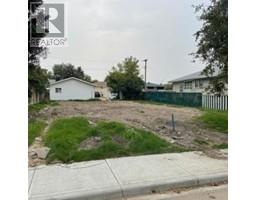116, 5344 76 Street Northwood Estates, Red Deer, Alberta, CA
Address: 116, 5344 76 Street, Red Deer, Alberta
Summary Report Property
- MKT IDA2233952
- Building TypeMobile Home
- Property TypeSingle Family
- StatusBuy
- Added1 weeks ago
- Bedrooms2
- Bathrooms1
- Area993 sq. ft.
- DirectionNo Data
- Added On05 Aug 2025
Property Overview
This beautiful home in Red Deer Village provides everything a young family could want. Two big bedrooms and a third room that could be used for storage, an office, deep freezer, or all three! The kitchen is decked out with fridge, stove, microwave and portable dishwasher. The living room is a bright loving space to hang out, but let's be honest. The yard is where you'll be. It's one of the biggest yards you'll find in the park, with trees, lilacs, garden boxes filled with potatoes, a nice sized shed and a full fence that opens up to the community park. There you'll find a playground and basketball halfcourt, sled/bike hill and the community hall. The $998 lot rent provides you access to the hall for free bookings, use of the games room and gym equipment. Lot rent also covers water, sewer, and waste bin pickup. Book your showing today! (id:51532)
Tags
| Property Summary |
|---|
| Building |
|---|
| Land |
|---|
| Level | Rooms | Dimensions |
|---|---|---|
| Main level | 4pc Bathroom | 6.92 Ft x 5.00 Ft |
| Primary Bedroom | 12.83 Ft x 9.58 Ft | |
| Bedroom | 12.92 Ft x 8.83 Ft | |
| Other | 12.92 Ft x 11.75 Ft | |
| Other | 4.08 Ft x 2.92 Ft | |
| Other | 10.75 Ft x 9.75 Ft | |
| Living room | 15.50 Ft x 12.92 Ft |
| Features | |||||
|---|---|---|---|---|---|
| Other | Parking Pad | Washer | |||
| Refrigerator | Dishwasher | Stove | |||
| Dryer | Microwave | Hood Fan | |||























































