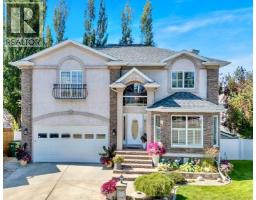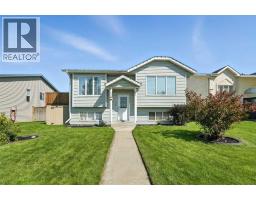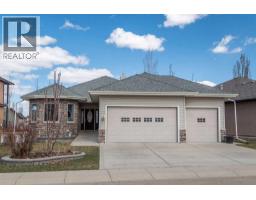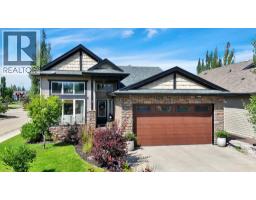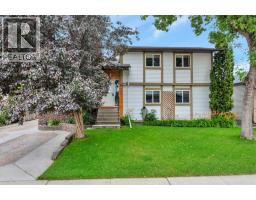118 Jepsen Crescent Johnstone Crossing, Red Deer, Alberta, CA
Address: 118 Jepsen Crescent, Red Deer, Alberta
5 Beds2 Baths1113 sqftStatus: Buy Views : 714
Price
$389,900
Summary Report Property
- MKT IDA2255035
- Building TypeHouse
- Property TypeSingle Family
- StatusBuy
- Added3 days ago
- Bedrooms5
- Bathrooms2
- Area1113 sq. ft.
- DirectionNo Data
- Added On08 Sep 2025
Property Overview
Welcome to 118 Jepsen Crescent, Red Deer. This well-kept single-family home features 5 bedrooms, 2 bathrooms, and a functional 1,113 sq. ft. floor plan with a finished basement. The main level offers an open-concept design, while the lower level provides additional living space with potential for a revenue suite. A covered front porch adds charm and outdoor enjoyment. Conveniently located close to schools, shopping, and recreation, this property is an excellent choice for first-time buyers or investors. (id:51532)
Tags
| Property Summary |
|---|
Property Type
Single Family
Building Type
House
Square Footage
1113 sqft
Community Name
Johnstone Crossing
Subdivision Name
Johnstone Crossing
Title
Freehold
Land Size
4779 sqft|4,051 - 7,250 sqft
Built in
2006
Parking Type
Other
| Building |
|---|
Bedrooms
Above Grade
2
Below Grade
3
Bathrooms
Total
5
Interior Features
Appliances Included
Refrigerator, Stove, Microwave, Microwave Range Hood Combo, Washer & Dryer
Flooring
Ceramic Tile, Laminate, Vinyl
Basement Type
Full (Finished)
Building Features
Features
Back lane
Foundation Type
Poured Concrete
Style
Detached
Architecture Style
Bi-level
Construction Material
Poured concrete
Square Footage
1113 sqft
Total Finished Area
1113.2 sqft
Structures
Deck
Heating & Cooling
Cooling
None
Heating Type
Forced air
Exterior Features
Exterior Finish
Concrete
Parking
Parking Type
Other
| Land |
|---|
Lot Features
Fencing
Partially fenced
Other Property Information
Zoning Description
R-N
| Level | Rooms | Dimensions |
|---|---|---|
| Basement | Bedroom | 10.75 Ft x 10.17 Ft |
| Other | 5.75 Ft x 4.92 Ft | |
| Bedroom | 12.50 Ft x 11.92 Ft | |
| Family room | 14.67 Ft x 11.58 Ft | |
| Other | 4.42 Ft x 4.17 Ft | |
| Bedroom | 12.08 Ft x 11.92 Ft | |
| 4pc Bathroom | 7.92 Ft x 5.67 Ft | |
| Laundry room | 11.67 Ft x 7.25 Ft | |
| Main level | Other | 12.08 Ft x 6.00 Ft |
| Other | 9.25 Ft x 5.17 Ft | |
| Living room | 15.92 Ft x 13.00 Ft | |
| Living room | 12.08 Ft x 10.50 Ft | |
| Kitchen | 13.67 Ft x 12.08 Ft | |
| Primary Bedroom | 13.08 Ft x 12.42 Ft | |
| 4pc Bathroom | 9.00 Ft x 5.42 Ft | |
| Other | 12.50 Ft x 11.17 Ft | |
| Bedroom | 12.42 Ft x 8.67 Ft |
| Features | |||||
|---|---|---|---|---|---|
| Back lane | Other | Refrigerator | |||
| Stove | Microwave | Microwave Range Hood Combo | |||
| Washer & Dryer | None | ||||



























