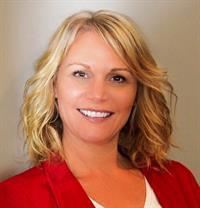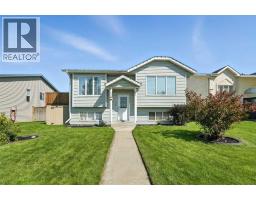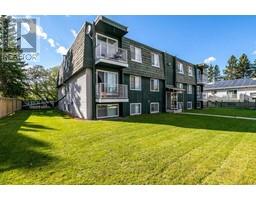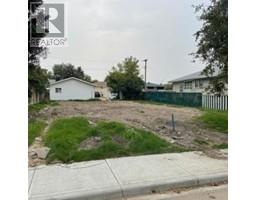14 VOLD Close Vanier East, Red Deer, Alberta, CA
Address: 14 VOLD Close, Red Deer, Alberta
3 Beds2 Baths1297 sqftStatus: Buy Views : 585
Price
$369,900
Summary Report Property
- MKT IDA2247578
- Building TypeDuplex
- Property TypeSingle Family
- StatusBuy
- Added1 days ago
- Bedrooms3
- Bathrooms2
- Area1297 sq. ft.
- DirectionNo Data
- Added On12 Aug 2025
Property Overview
Step into this beautifully refreshed 3-bedroom, 2-bathroom half duplex located in the heart of the desirable Vanier subdivision. Enjoy the warmth and style of brand-new vinyl plank flooring throughout, complemented by fresh paint that gives the entire home a bright and inviting feel. Featuring a single attached garage, this home offers both convenience and comfort. The fully fenced backyard is perfect for pets, play, or relaxing evenings outdoors. Ideally situated close to schools, the Collicutt Centre, public transit, shopping, and a variety of restaurants—everything you need is just minutes away.Whether you're a first-time buyer, downsizing, or investing with this low-maintenance gem in a prime location! (id:51532)
Tags
| Property Summary |
|---|
Property Type
Single Family
Building Type
Duplex
Storeys
2
Square Footage
1297 sqft
Community Name
Vanier East
Subdivision Name
Vanier East
Title
Freehold
Land Size
2859 sqft|0-4,050 sqft
Built in
2007
Parking Type
Attached Garage(1)
| Building |
|---|
Bedrooms
Above Grade
3
Bathrooms
Total
3
Partial
1
Interior Features
Appliances Included
Refrigerator, Dishwasher, Stove, Hood Fan, Washer & Dryer
Flooring
Vinyl Plank
Basement Type
Full (Unfinished)
Building Features
Features
Back lane
Foundation Type
Poured Concrete
Style
Semi-detached
Square Footage
1297 sqft
Total Finished Area
1297 sqft
Structures
Deck
Heating & Cooling
Cooling
None
Heating Type
Central heating
Exterior Features
Exterior Finish
Stone, Vinyl siding
Parking
Parking Type
Attached Garage(1)
Total Parking Spaces
1
| Land |
|---|
Lot Features
Fencing
Fence
Other Property Information
Zoning Description
R-D
| Level | Rooms | Dimensions |
|---|---|---|
| Second level | 4pc Bathroom | 7.58 Ft x 8.08 Ft |
| Bedroom | 9.08 Ft x 10.50 Ft | |
| Bedroom | 9.58 Ft x 12.58 Ft | |
| Primary Bedroom | 11.08 Ft x 13.42 Ft | |
| Basement | Other | 18.58 Ft x 27.92 Ft |
| Main level | 2pc Bathroom | 5.25 Ft x 5.00 Ft |
| Dining room | 9.67 Ft x 9.83 Ft | |
| Foyer | 11.17 Ft x 5.25 Ft | |
| Kitchen | 9.42 Ft x 12.08 Ft | |
| Living room | 15.67 Ft x 12.50 Ft |
| Features | |||||
|---|---|---|---|---|---|
| Back lane | Attached Garage(1) | Refrigerator | |||
| Dishwasher | Stove | Hood Fan | |||
| Washer & Dryer | None | ||||

























































