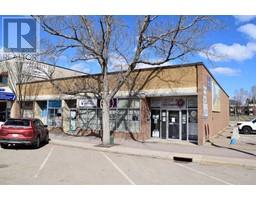160, 6220 Orr Drive Oriole Park West, Red Deer, Alberta, CA
Address: 160, 6220 Orr Drive, Red Deer, Alberta
Summary Report Property
- MKT IDA2195683
- Building TypeDuplex
- Property TypeSingle Family
- StatusBuy
- Added21 hours ago
- Bedrooms2
- Bathrooms3
- Area1295 sq. ft.
- DirectionNo Data
- Added On21 Feb 2025
Property Overview
Welcome to 160, 6220 Orr Drive, a beautifully designed semi-detached home in the desirable Oxford Place condo development, located in the heart of Oriole Park West. Offering the perfect blend of comfort, space, and convenience, this home is ideal for those seeking a low-maintenance lifestyle without compromising on functionality. Step inside to discover an inviting open-concept main floor, where the kitchen with island seamlessly connects to the spacious living room, making it perfect for entertaining. A den/office on the main level provides flexibility for remote work or a quiet retreat. Upstairs, you’ll find two generously sized bedrooms, including a primary suite with a private 4-piece ensuite. A flex space on the second floor offers the perfect spot for a home office, reading nook, or additional lounge area. Another full 4-piece bathroom completes the upper level. The fully finished basement extends your living space with a large family room, ideal for movie nights or gatherings. The laundry room is conveniently located here, and the framed and roughed-in bathroom awaits your finishing touch. Living in Oxford Place means enjoying the best of Oriole Park West, with quick access to restaurants, shopping, and essential services just minutes away. Whether you’re downsizing, investing, or buying your first home, this property checks all the boxes! (id:51532)
Tags
| Property Summary |
|---|
| Building |
|---|
| Land |
|---|
| Level | Rooms | Dimensions |
|---|---|---|
| Second level | Primary Bedroom | 13.58 Ft x 12.25 Ft |
| Bedroom | 12.00 Ft x 12.00 Ft | |
| 4pc Bathroom | 4.92 Ft x 9.33 Ft | |
| 4pc Bathroom | 4.92 Ft x 10.08 Ft | |
| Other | 5.42 Ft x 7.00 Ft | |
| Basement | Family room | 12.67 Ft x 21.17 Ft |
| Laundry room | 7.67 Ft x 13.00 Ft | |
| Main level | Living room | 12.00 Ft x 12.00 Ft |
| Dining room | 8.00 Ft x 9.50 Ft | |
| Kitchen | 9.33 Ft x 10.50 Ft | |
| Den | 8.50 Ft x 7.67 Ft | |
| 2pc Bathroom | 3.00 Ft x 8.00 Ft |
| Features | |||||
|---|---|---|---|---|---|
| Parking | Attached Garage(1) | Refrigerator | |||
| Stove | Microwave | Hood Fan | |||
| Garage door opener | Washer & Dryer | None | |||
















































