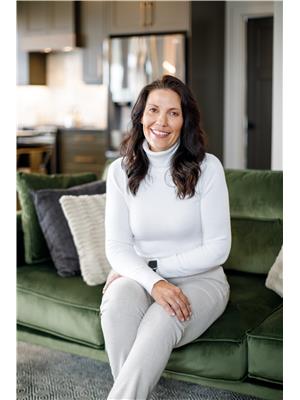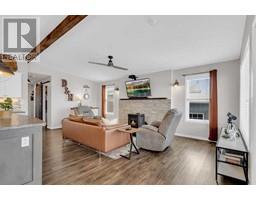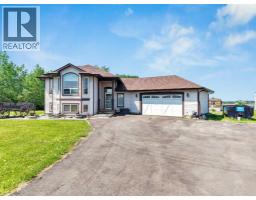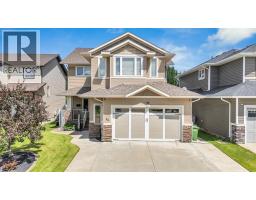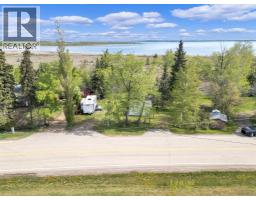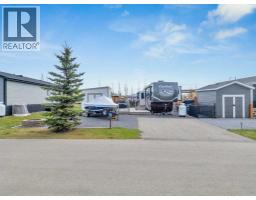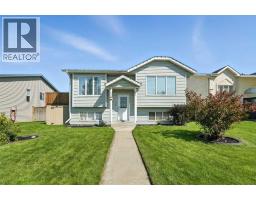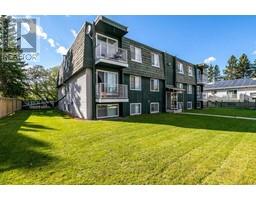160 Daniel Crescent Devonshire, Red Deer, Alberta, CA
Address: 160 Daniel Crescent, Red Deer, Alberta
Summary Report Property
- MKT IDA2245511
- Building TypeHouse
- Property TypeSingle Family
- StatusBuy
- Added4 days ago
- Bedrooms5
- Bathrooms3
- Area1638 sq. ft.
- DirectionNo Data
- Added On07 Aug 2025
Property Overview
Built by Integra Homes, this stunning 5-bedroom, 3-bathroom bungalow offers space, style, and thoughtful design throughout. Located in a quiet, family-friendly neighborhood in Red Deer, this home combines modern comfort with timeless charm.Step inside to discover a spacious main floor featuring raised ceilings, gleaming hardwood floors in the living room, elegant crown molding, and a cozy gas fireplace. The large kitchen is perfect for entertaining, flowing seamlessly into the dining room and a bright, beautiful sunroom that leads to the back deck—ideal for enjoying the peaceful green space views.The main level hosts three bedrooms, including a generous primary suite with a 4-piece ensuite and walk-in closet, as well as convenient main floor laundry. Downstairs, the fully finished walkout basement offers two additional bedrooms, a full bathroom, and a large family room complete with a wet bar and access to a covered patio. A bonus/theatre room with built-in speakers provides the perfect space for movie nights or game day gatherings. (id:51532)
Tags
| Property Summary |
|---|
| Building |
|---|
| Land |
|---|
| Level | Rooms | Dimensions |
|---|---|---|
| Basement | Recreational, Games room | 26.58 Ft x 26.42 Ft |
| Media | 19.33 Ft x 13.42 Ft | |
| Bedroom | 14.58 Ft x 10.92 Ft | |
| Bedroom | 15.67 Ft x 12.92 Ft | |
| 4pc Bathroom | 5.83 Ft x 8.58 Ft | |
| Furnace | 5.83 Ft x 6.42 Ft | |
| Furnace | 10.92 Ft x 13.00 Ft | |
| Main level | Living room | 17.58 Ft x 13.83 Ft |
| Kitchen | 13.67 Ft x 11.75 Ft | |
| Dining room | 11.17 Ft x 11.75 Ft | |
| Sunroom | 11.67 Ft x 12.75 Ft | |
| Primary Bedroom | 19.42 Ft x 12.92 Ft | |
| 4pc Bathroom | 10.92 Ft x 9.33 Ft | |
| Other | 6.00 Ft x 9.33 Ft | |
| Bedroom | 11.33 Ft x 13.00 Ft | |
| Bedroom | 9.25 Ft x 11.83 Ft | |
| 4pc Bathroom | 4.92 Ft x 7.25 Ft | |
| Laundry room | 6.25 Ft x 8.33 Ft |
| Features | |||||
|---|---|---|---|---|---|
| Wet bar | Gas BBQ Hookup | Attached Garage(2) | |||
| Refrigerator | Dishwasher | Stove | |||
| Microwave | Window Coverings | Garage door opener | |||
| Washer & Dryer | Walk out | Central air conditioning | |||


















































