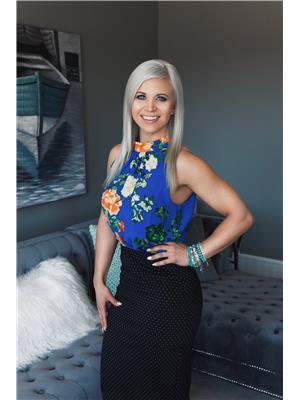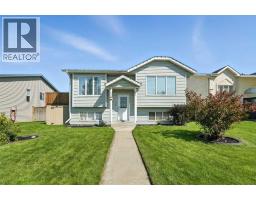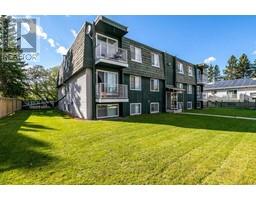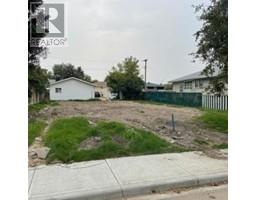203, 54 Bell Street Bower, Red Deer, Alberta, CA
Address: 203, 54 Bell Street, Red Deer, Alberta
Summary Report Property
- MKT IDA2239741
- Building TypeRow / Townhouse
- Property TypeSingle Family
- StatusBuy
- Added3 days ago
- Bedrooms2
- Bathrooms1
- Area936 sq. ft.
- DirectionNo Data
- Added On11 Aug 2025
Property Overview
SECOND FLOOR APARTMENT JUST STEPS TO THE BOWER MALL! Welcome to Bell Manor, where all you have to do is move in. This well cared for unit offers 2 balconies, one on the east side to enjoy your coffee in the morning and one on the west for those warm summer afternoons. This well designed home offers a functional layout. The galley kitchen boasts ample cabinet/counter space & all major appliances including the fridge which is less than a year old. Your oversized living & dining room adjoins the kitchen, making entertaining a breeze. Two generous sized bedrooms include the primary bedroom with a large closet and access to the east deck. The four piece bathroom is spacious and features new flooring in the last 2 years. Storage room and in-suite laundry with a newer washer & dryer complete the home. One assigned parking stall is located steps away from your front door. Recent updates to the building include updated siding, decks, railings, eaves and fascia all in 2024. Pets are allowed with restrictions and board approval. If you're looking for a home that offers convenience, space and functionality, this is it. (id:51532)
Tags
| Property Summary |
|---|
| Building |
|---|
| Land |
|---|
| Level | Rooms | Dimensions |
|---|---|---|
| Main level | 4pc Bathroom | Measurements not available |
| Bedroom | 11.33 Ft x 11.17 Ft | |
| Dining room | 10.00 Ft x 10.58 Ft | |
| Kitchen | 7.83 Ft x 13.25 Ft | |
| Living room | 15.25 Ft x 14.08 Ft | |
| Primary Bedroom | 11.58 Ft x 11.17 Ft | |
| Furnace | 4.08 Ft x 4.67 Ft |
| Features | |||||
|---|---|---|---|---|---|
| Cul-de-sac | PVC window | Closet Organizers | |||
| Parking | Refrigerator | Gas stove(s) | |||
| Dishwasher | Washer & Dryer | None | |||
| Clubhouse | Party Room | ||||














































