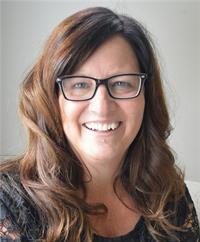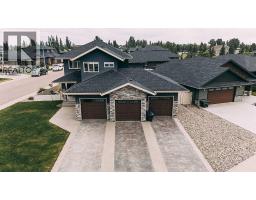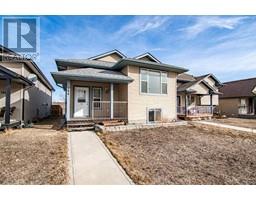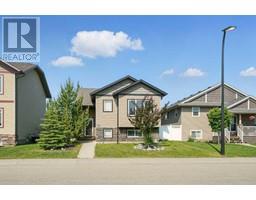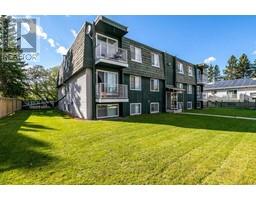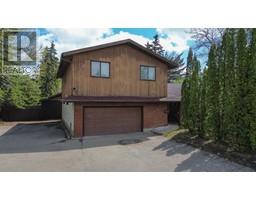22 Wiltshire Place West Park, Red Deer, Alberta, CA
Address: 22 Wiltshire Place, Red Deer, Alberta
Summary Report Property
- MKT IDA2234712
- Building TypeHouse
- Property TypeSingle Family
- StatusBuy
- Added18 hours ago
- Bedrooms4
- Bathrooms4
- Area2153 sq. ft.
- DirectionNo Data
- Added On30 Jun 2025
Property Overview
COMPLETELY RENOVATED HOME IN WEST PARK ESTATES, STEPS FROM THE WALKING PATHS! This beautiful 4 level split is situated on a huge, treed lot in a classy cul-de-sac and offers 4 bedrooms and 4 bathrooms, along with a loft/den overlooking the living room. It offers a large, bright custom kitchen with black stainless LG appliances, quartz countertops, nice size pantry and large windows into the back yard. It's a chef's delight for sure! French doors lead to a covered deck with a gas line for your BBQ. Your dining and living have soaring ceilings, giving the mid century modern feel! Above you will find a loft, maybe an office or sitting area, 2 grand size bedrooms each with their own ensuite! Off the kitchen is a large size family room, you will also find the laundry and a 2 pce bathroom but also a huge entry with the ever needed 'cubbies'. Down is another 2 bright bedrooms and 4 pce bath. Looking for storage? Well no worries, lots of that down as well! This home has high end vinyl plank flooring, newer everything - roof, furnace, hot water on demand, most windows, all doors, electrical and plumbing! Also glorious air conditioning! Enjoy the outside space with the mature yard and garden along with more storage - insulated storage under the deck! This beauty offers so much and is a pleasure to view! (id:51532)
Tags
| Property Summary |
|---|
| Building |
|---|
| Land |
|---|
| Level | Rooms | Dimensions |
|---|---|---|
| Basement | 4pc Bathroom | 8.92 Ft x 5.50 Ft |
| Bedroom | 14.08 Ft x 9.67 Ft | |
| Bedroom | 11.50 Ft x 11.33 Ft | |
| Storage | 6.00 Ft x 4.25 Ft | |
| Furnace | 5.58 Ft x 4.92 Ft | |
| Lower level | 2pc Bathroom | 7.08 Ft x 2.83 Ft |
| Family room | 21.33 Ft x 17.58 Ft | |
| Foyer | 7.50 Ft x 6.17 Ft | |
| Laundry room | 9.42 Ft x 6.08 Ft | |
| Main level | Dining room | 10.83 Ft x 9.08 Ft |
| Kitchen | 20.08 Ft x 12.67 Ft | |
| Living room | 21.75 Ft x 14.67 Ft | |
| Upper Level | 3pc Bathroom | 7.83 Ft x 7.83 Ft |
| 4pc Bathroom | 8.83 Ft x 4.92 Ft | |
| Bedroom | 14.75 Ft x 13.00 Ft | |
| Loft | 12.50 Ft x 11.58 Ft | |
| Primary Bedroom | 16.08 Ft x 14.08 Ft | |
| Other | 10.67 Ft x 4.83 Ft |
| Features | |||||
|---|---|---|---|---|---|
| Cul-de-sac | Treed | No Smoking Home | |||
| Attached Garage(2) | Refrigerator | Cooktop - Gas | |||
| Dishwasher | Oven | Microwave | |||
| Window Coverings | Garage door opener | Washer & Dryer | |||
| Water Heater - Tankless | Central air conditioning | ||||














































