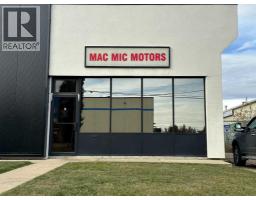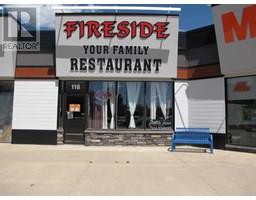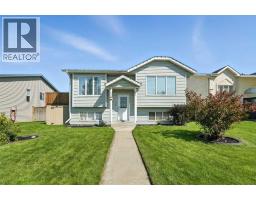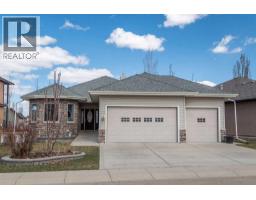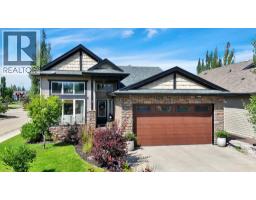3314 44A Avenue Mountview, Red Deer, Alberta, CA
Address: 3314 44A Avenue, Red Deer, Alberta
Summary Report Property
- MKT IDA2250399
- Building TypeHouse
- Property TypeSingle Family
- StatusBuy
- Added1 weeks ago
- Bedrooms4
- Bathrooms2
- Area1004 sq. ft.
- DirectionNo Data
- Added On27 Aug 2025
Property Overview
This is a Solid and cared for BUNGALOW with 4 BDRMS, 2 BATHS and a DOUBLE GARAGE. A Great location in Mountview subdivision close to SCHOOL and RECREATION amenities, also close to the south hill city area. The home has 3 bedrooms main floor , dining area , bright living room with hardwood floors , kitchen has lots of white of cabinetry. and includes appliances. Main bathroom has some upgrades. Vinyl windows on main floor , Back entrance leads to basement (developing a suite may be possible), has a 3 pce bathroom, good size rumpus room, one bedroom , cold storage, flex space area and laundry furnace room. Basement windows are a good size . Includes washer and dryer . Upgraded HWT . Lennox whisper heat furnace ( see Atco inspection ) . Hail resistant Stucco exterior . Spacious yard w/ mature trees ,raised garden ,many perennials , Rasberries etc. Large RV parking area with gate . The garage is drywalled, insulated, power with garage door opener , also has extra (upper window )for access to the attic. RPR July 24/90 which shows original garage which seller extended and rebuilt in to a double garage (see permits in file on kitchen table ) 16x7 ft insulated door with auto door opener. Covered swing stays. House shingles 30 yr, installed 2008 , garage reshingled 2018. So many pluses. (id:51532)
Tags
| Property Summary |
|---|
| Building |
|---|
| Land |
|---|
| Level | Rooms | Dimensions |
|---|---|---|
| Basement | Family room | 25.75 Ft x 10.75 Ft |
| Bedroom | 14.00 Ft x 10.00 Ft | |
| 3pc Bathroom | 8.50 Ft x 4.92 Ft | |
| Cold room | 13.83 Ft x 7.58 Ft | |
| Laundry room | 10.00 Ft x 8.92 Ft | |
| Other | 14.08 Ft x 13.92 Ft | |
| Storage | 7.67 Ft x 3.08 Ft | |
| Main level | Living room | 18.08 Ft x 11.25 Ft |
| Kitchen | 9.25 Ft x 9.67 Ft | |
| Dining room | 8.92 Ft x 9.58 Ft | |
| 4pc Bathroom | 9.33 Ft x 4.92 Ft | |
| Primary Bedroom | 12.00 Ft x 10.17 Ft | |
| Bedroom | 9.58 Ft x 8.67 Ft | |
| Bedroom | 1.42 Ft x 7.92 Ft |
| Features | |||||
|---|---|---|---|---|---|
| Treed | Back lane | PVC window | |||
| No Animal Home | No Smoking Home | Detached Garage(2) | |||
| Other | RV | Refrigerator | |||
| Dishwasher | Stove | Window Coverings | |||
| Garage door opener | Washer & Dryer | None | |||









