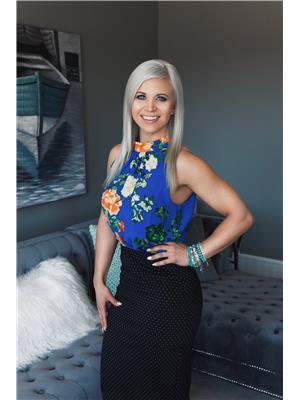340 Drummond Avenue Davenport, Red Deer, Alberta, CA
Address: 340 Drummond Avenue, Red Deer, Alberta
Summary Report Property
- MKT IDA2184979
- Building TypeRow / Townhouse
- Property TypeSingle Family
- StatusBuy
- Added3 days ago
- Bedrooms3
- Bathrooms3
- Area1179 sq. ft.
- DirectionNo Data
- Added On02 Jan 2025
Property Overview
STYLISH & COZY TOWNHOME IN DAVENPORT! This is an excellent Deer Park location. The open floor plan is ideal for enjoying time with family & friends as the living room is open to the kitchen and dining area. The main floor offers laminate flooring, fresh paint and a warm corner gas fireplace along with a nice bay window to allow for plenty of natural light. The kitchen is bright and functional with white cabinets, corner pantry, eating bar and lots of counter space for food prep. Two piece bathroom completes the main floor. Head to the upper level which offers a bonus room, four piece bathroom and two bedrooms up including the large primary bedroom with two closets. The basement level is fully finished with a family room, four piece bathroom, laundry area and third bedroom. Furnace and hot water both replaced within last couple of years. Enjoy your own maintenance free west facing backyard and off street parking directly behind the unit. No grass to cut or snow to shovel as that is included in the monthly condo fee of $309.02/month. No age restrictions and pets are allowed with board approval. If you're looking to purchase your own home, downsizing or looking for an investment opportunity, this may just be the right place for you! (id:51532)
Tags
| Property Summary |
|---|
| Building |
|---|
| Land |
|---|
| Level | Rooms | Dimensions |
|---|---|---|
| Lower level | Bedroom | 15.58 Ft x 10.50 Ft |
| Family room | 15.75 Ft x 10.67 Ft | |
| Furnace | 7.42 Ft x 7.17 Ft | |
| 4pc Bathroom | Measurements not available | |
| Main level | 2pc Bathroom | Measurements not available |
| Kitchen | 12.50 Ft x 15.08 Ft | |
| Living room | 16.00 Ft x 22.50 Ft | |
| Upper Level | 4pc Bathroom | Measurements not available |
| Bedroom | 7.67 Ft x 8.92 Ft | |
| Primary Bedroom | 13.50 Ft x 13.08 Ft | |
| Bonus Room | 7.75 Ft x 13.08 Ft |
| Features | |||||
|---|---|---|---|---|---|
| Back lane | PVC window | Closet Organizers | |||
| Other | Refrigerator | Dishwasher | |||
| Stove | Microwave | Hood Fan | |||
| Washer & Dryer | None | ||||



















































