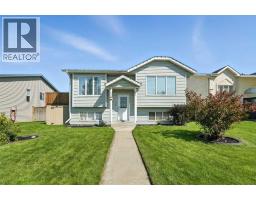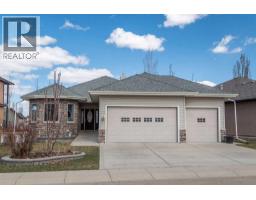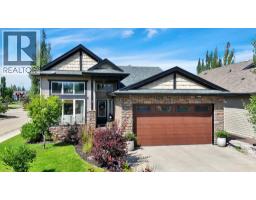3513 46 Street Eastview, Red Deer, Alberta, CA
Address: 3513 46 Street, Red Deer, Alberta
5 Beds2 Baths995 sqftStatus: Buy Views : 431
Price
$419,000
Summary Report Property
- MKT IDA2242051
- Building TypeHouse
- Property TypeSingle Family
- StatusBuy
- Added1 weeks ago
- Bedrooms5
- Bathrooms2
- Area995 sq. ft.
- DirectionNo Data
- Added On26 Aug 2025
Property Overview
LEGALLY SUITED BUNGALOW in Eastview! Great investment property to add to your portfolio or principle residence! The upstairs features 3 bdrms, 4pc bath and Kitchen providing tons of cabinet space! The legal basement suite features 2 bdrms, 4pc bath, shared laundry rm, family room, storage room and good sized kitchen! Recent updates include furnace, flooring, bsmt fridge, main flr dishwasher and stove, paint, front porch and garage door. Enjoy the oversized 24 x 26 garage that sits on this 7000 sq ft lot! Located on a nice street close to schools and shopping! (id:51532)
Tags
| Property Summary |
|---|
Property Type
Single Family
Building Type
House
Storeys
1
Square Footage
995 sqft
Community Name
Eastview
Subdivision Name
Eastview
Title
Freehold
Land Size
7000 sqft|4,051 - 7,250 sqft
Built in
1961
Parking Type
Detached Garage(2)
| Building |
|---|
Bedrooms
Above Grade
3
Below Grade
2
Bathrooms
Total
5
Interior Features
Appliances Included
Refrigerator, Dishwasher, Stove, Garage door opener, Washer & Dryer
Flooring
Laminate, Linoleum, Vinyl
Basement Type
Full (Finished)
Building Features
Features
Back lane, No Smoking Home
Foundation Type
Poured Concrete
Style
Detached
Architecture Style
Bungalow
Construction Material
Wood frame
Square Footage
995 sqft
Total Finished Area
995 sqft
Heating & Cooling
Cooling
None
Heating Type
Forced air
Exterior Features
Exterior Finish
Stucco
Parking
Parking Type
Detached Garage(2)
Total Parking Spaces
4
| Land |
|---|
Lot Features
Fencing
Fence
Other Property Information
Zoning Description
R1
| Level | Rooms | Dimensions |
|---|---|---|
| Basement | Kitchen | 13.42 Ft x 11.58 Ft |
| Family room | 18.00 Ft x 15.75 Ft | |
| Bedroom | 14.50 Ft x 7.08 Ft | |
| 4pc Bathroom | Measurements not available | |
| Storage | 7.67 Ft x 6.75 Ft | |
| Bedroom | 8.50 Ft x 10.33 Ft | |
| Laundry room | 7.58 Ft x 11.92 Ft | |
| Main level | Living room | 15.92 Ft x 12.00 Ft |
| Kitchen | 13.92 Ft x 11.75 Ft | |
| Bedroom | 8.17 Ft x 11.25 Ft | |
| Bedroom | 8.17 Ft x 11.42 Ft | |
| 4pc Bathroom | Measurements not available | |
| Primary Bedroom | 13.42 Ft x 9.25 Ft |
| Features | |||||
|---|---|---|---|---|---|
| Back lane | No Smoking Home | Detached Garage(2) | |||
| Refrigerator | Dishwasher | Stove | |||
| Garage door opener | Washer & Dryer | None | |||





















































