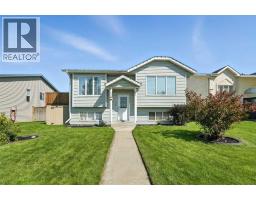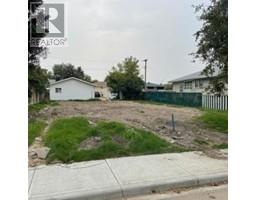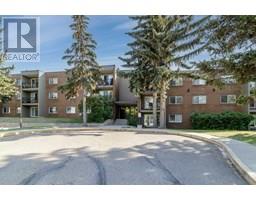3921 50A Street Michener Hill, Red Deer, Alberta, CA
Address: 3921 50A Street, Red Deer, Alberta
Summary Report Property
- MKT IDA2248926
- Building TypeHouse
- Property TypeSingle Family
- StatusBuy
- Added4 days ago
- Bedrooms3
- Bathrooms2
- Area1158 sq. ft.
- DirectionNo Data
- Added On18 Aug 2025
Property Overview
Charming 3-bedroom, 2-bathroom bungalow in a quiet, established neighborhood, just minutes from downtown Red Deer. Built in 1952, this home is full of character and offers a rare extra-large kitchen with brand-new flooring, plenty of counter space, storage, and room for family gatherings.The main floor features a bright living area and spacious dining space. The finished basement shares a side door entrance with the kitchen. Recent updates include fresh paint throughout the entire home, a professionally installed weeping tile and French drain system, and a brand-new hot water tank (2024), providing long-term protection and peace of mind.Outside, enjoy a wrap-around deck with fresh stain perfect for entertaining, a massive fully fenced yard ideal for pets, and mature trees that create a relaxing outdoor space. This home is just steps from parks, a quaint little ice cream and soda shoppe, and close to downtown for added convenience.With a central location near schools, shopping, and transit, this move-in ready home blends convenience, comfort, and opportunity. (id:51532)
Tags
| Property Summary |
|---|
| Building |
|---|
| Land |
|---|
| Level | Rooms | Dimensions |
|---|---|---|
| Basement | 3pc Bathroom | Measurements not available |
| Family room | 30.92 Ft x 11.00 Ft | |
| Bedroom | 11.67 Ft x 9.50 Ft | |
| Main level | Other | 12.75 Ft x 22.00 Ft |
| Living room | 16.67 Ft x 12.17 Ft | |
| Bedroom | 10.00 Ft x 11.25 Ft | |
| Primary Bedroom | 12.67 Ft x 10.83 Ft | |
| 4pc Bathroom | Measurements not available |
| Features | |||||
|---|---|---|---|---|---|
| Detached Garage(1) | Washer | Refrigerator | |||
| Dishwasher | Dryer | Oven - Built-In | |||
| None | |||||












































