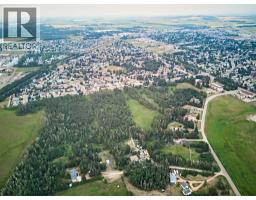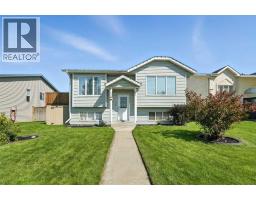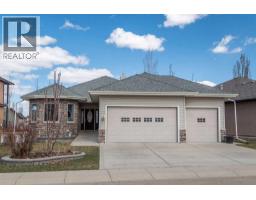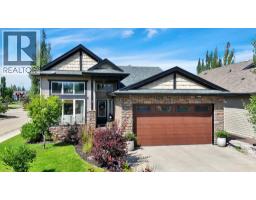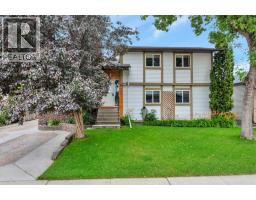5 Vienna Close Vanier East, Red Deer, Alberta, CA
Address: 5 Vienna Close, Red Deer, Alberta
Summary Report Property
- MKT IDA2232867
- Building TypeHouse
- Property TypeSingle Family
- StatusBuy
- Added7 weeks ago
- Bedrooms4
- Bathrooms4
- Area2691 sq. ft.
- DirectionNo Data
- Added On20 Jul 2025
Property Overview
Welcome house swap. This ORIGINAL OWNER, modern, luxury, awards winning home is surrounded by a stunning green belt, natural reserve, and a pond from the back. TRIPLE attached garage with gas unit heater, fully finished WALKOUT basement. CURVED stairs has open risers going up, in-floor heating on all three levels. 9 ft high on each and every levels. Air Conditioning. HRV and Sound system throughout the house including the garage and main level deck. This modern contemporary home has more than 3700 sqft living space. The vaulted ceiling is 27 ft. the open-concept design offers breathtaking views from every corner of the house. Sitting in the living room with floor-to-ceiling windows, the magnificent view helps melt away all the stresses. The electric fireplace is surrounded by the artistic titled wall brings you the feeling of such a beautiful life. The kitchen boasts gleaming quartz countertops, a missive panty, and walnut ample cabinetry. Entire main floor is tiled with in-floor heating. Come and experience the essence of luxury and peaceful living. Upstairs offers even more significant views from the master bedroom and family room. you will be energized by the morning sun. A double-sided gas fireplace adds luxury to your bathing and reading rituals. you will be amazed by the architecturally designed walk-in closet, and fully titled jet tub. The laundry room is thoughtfully accessible from the hallway serving two more spacious bedrooms on the upper level. The basement is a paradise for you and your loved ones, featuring a fully equipped home theatre, a wet bar. the spacious living room is a dream place for your musical instruments, or your precious fitness equipment. An additional bedroom provides extra space for family or friends. The entire home has 9' ceilings, 8' solid interior doors. 2022 furnace. Softer water and RO water. electrical rough-in for a backyard hot tub. The yard is fully fenced, professional landscaped, lots of fruit trees and vegetable gardens plus a fishpond. The entire house offers a dream setting for a luxurious lifestyle. (id:51532)
Tags
| Property Summary |
|---|
| Building |
|---|
| Land |
|---|
| Level | Rooms | Dimensions |
|---|---|---|
| Second level | Family room | 17.58 Ft x 14.42 Ft |
| Primary Bedroom | 15.08 Ft x 14.42 Ft | |
| 5pc Bathroom | 15.08 Ft x 10.92 Ft | |
| Other | 10.92 Ft x 6.50 Ft | |
| Laundry room | 9.83 Ft x 6.00 Ft | |
| Bedroom | 11.67 Ft x 10.92 Ft | |
| 4pc Bathroom | 9.50 Ft x 4.92 Ft | |
| Bedroom | 11.67 Ft x 10.92 Ft | |
| Basement | Other | 13.83 Ft x 12.92 Ft |
| 4pc Bathroom | 9.33 Ft x 4.92 Ft | |
| Media | 15.50 Ft x 15.33 Ft | |
| Bedroom | 10.83 Ft x 10.25 Ft | |
| Recreational, Games room | 14.67 Ft x 13.17 Ft | |
| Main level | Living room | 16.00 Ft x 15.00 Ft |
| Kitchen | 13.00 Ft x 12.58 Ft | |
| Dining room | 12.33 Ft x 11.83 Ft | |
| 2pc Bathroom | 5.33 Ft x 3.67 Ft | |
| Office | 8.92 Ft x 5.75 Ft | |
| Pantry | 6.50 Ft x 6.83 Ft |
| Features | |||||
|---|---|---|---|---|---|
| Wet bar | PVC window | French door | |||
| Closet Organizers | No Animal Home | No Smoking Home | |||
| Gas BBQ Hookup | Exposed Aggregate | Garage | |||
| Heated Garage | Other | Attached Garage(3) | |||
| Water purifier | Water softener | Cooktop - Gas | |||
| Range - Electric | Dishwasher | Wine Fridge | |||
| Dryer | Microwave | Window Coverings | |||
| Garage door opener | Washer & Dryer | Walk out | |||
| Central air conditioning | |||||






































