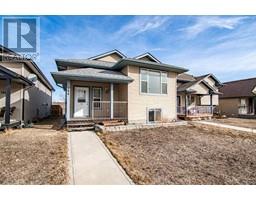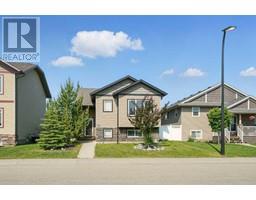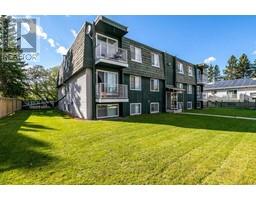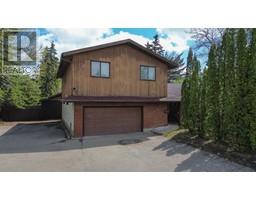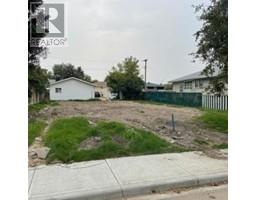51 Nyman Crescent Normandeau, Red Deer, Alberta, CA
Address: 51 Nyman Crescent, Red Deer, Alberta
Summary Report Property
- MKT IDA2234847
- Building TypeHouse
- Property TypeSingle Family
- StatusBuy
- Added9 hours ago
- Bedrooms3
- Bathrooms3
- Area1109 sq. ft.
- DirectionNo Data
- Added On28 Jun 2025
Property Overview
This fully finished bungalow offers great potential, featuring an oversized heated double detached garage and a prime location on a quiet crescent facing a green space. The home boasts excellent curb appeal with tasteful landscaping and a large front yard. Step inside to a spacious front living room with a large window offering views of the front green space. The adjoining dining area and kitchen both overlook the backyard, with the kitchen offering oak cabinetry and a window above the sink. The main level includes the primary bedroom with a 2-piece ensuite, two additional bedrooms, a 4-piece bathroom, and both front and rear entryways. Downstairs, the basement is fully developed with a generous sized family/great room featuring a wet bar and wood stove. You'll also find two storage rooms, a larger storage space that was used as an office and could become a fourth bedroom with the addition of a window, a laundry area, utility room, and a 3-piece bathroom. Outside, enjoy a good-sized deck and backyard, plus the convenience of the heated double garage and a storage shed. Important updates include mostly vinyl windows, shingles (approx. 15 years ago), furnace (approx. 9 years ago), added A/C, newer garage heater, and newer washer and dryer. While the home could use new carpet and a few other finishing touches, it offers strong value and potential. Located just steps from parks, playgrounds, and shopping, 51 Nyman delivers both comfort and convenience. (id:51532)
Tags
| Property Summary |
|---|
| Building |
|---|
| Land |
|---|
| Level | Rooms | Dimensions |
|---|---|---|
| Basement | Family room | 20.92 Ft x 21.92 Ft |
| Storage | 7.17 Ft x 7.08 Ft | |
| Office | 9.67 Ft x 10.33 Ft | |
| Laundry room | 7.33 Ft x 7.83 Ft | |
| 3pc Bathroom | 6.83 Ft x 3.67 Ft | |
| Main level | Kitchen | 8.83 Ft x 11.00 Ft |
| Dining room | 9.17 Ft x 11.17 Ft | |
| Living room | 17.75 Ft x 12.17 Ft | |
| Primary Bedroom | 10.08 Ft x 11.67 Ft | |
| 2pc Bathroom | 5.08 Ft x 4.67 Ft | |
| Bedroom | 9.33 Ft x 10.00 Ft | |
| Bedroom | 9.25 Ft x 9.92 Ft | |
| 4pc Bathroom | 7.42 Ft x 6.42 Ft |
| Features | |||||
|---|---|---|---|---|---|
| Back lane | Detached Garage(2) | Garage | |||
| Heated Garage | See remarks | Central air conditioning | |||


































