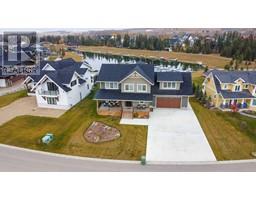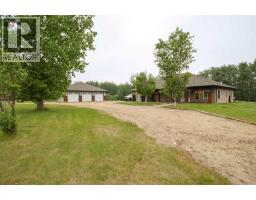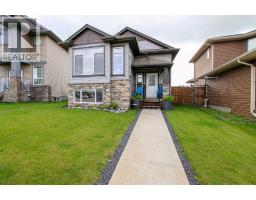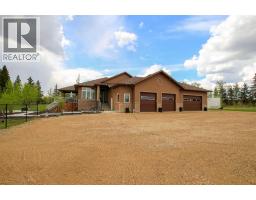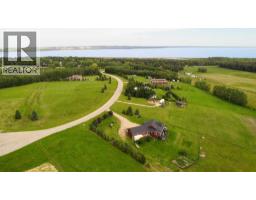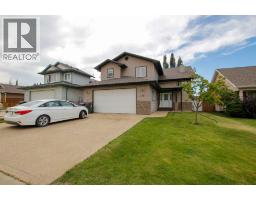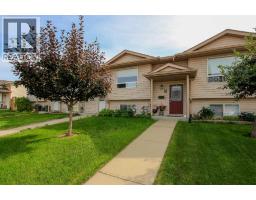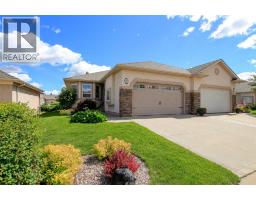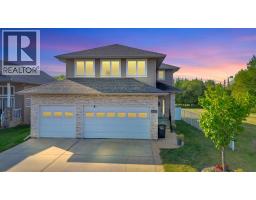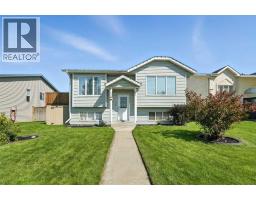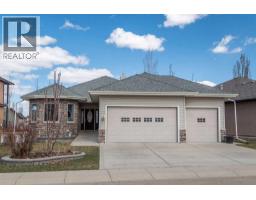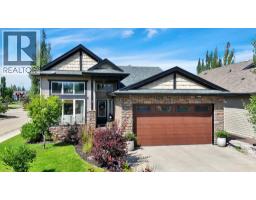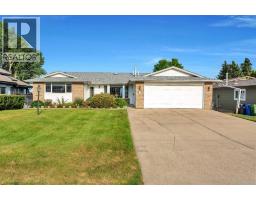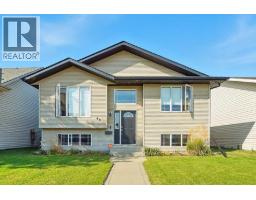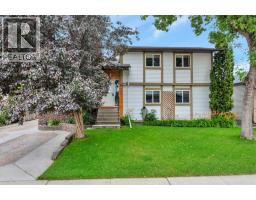52 White Avenue Westlake, Red Deer, Alberta, CA
Address: 52 White Avenue, Red Deer, Alberta
Summary Report Property
- MKT IDA2258299
- Building TypeHouse
- Property TypeSingle Family
- StatusBuy
- Added13 hours ago
- Bedrooms4
- Bathrooms3
- Area1200 sq. ft.
- DirectionNo Data
- Added On23 Sep 2025
Property Overview
FULLY DEVELOPED 4 BEDROOM + DEN, 3 BATH BUNGALOW ~ OVER 1200 SQ. FT. ABOVE GRADE ~ NEW TRIPLE PANE WINDOWS ~ HEATED DOUBLE DETACHED GARAGE ~ CENTRAL AIR CONDITIONING ~ BRAND NEW SHINGLES ~ South east facing covered front veranda welcomes ~ The living room has large windows and is centred by a cozy fireplace with a tile surround ~ Home office/flex space has more large windows and a closet for storage ~ The kitchen offers a functional layout with plenty of light stained maple cabinets, ample counter space including a large Butcher block island with an eating bar, corner pantry, and opens to the dining room where you can easily host large gatherings ~ Garden door from the dining room leads to the sunny deck, with privacy panels, and the backyard ~ The primary bedroom can easily accommodate a king size bed plus multiple pieces of furniture, has a walk in closet with built in organizers and an updated 3 piece ensuite with heated tile floors ~ Additional main floor bedroom is located next to the 4 piece main bathroom, also with heated tile floors ~ The fully developed basement offers tons of additional space including a recreation room with a wet bar and games table with French doors to the media room, 2 generous size bedrooms, an oversized 4 piece bathroom with a jetted soaker tub, laundry and ample storage space ~ The backyard is landscaped and fully fenced with back alley access ~ 20' x 22' detached garage is heated and insulated plus an additional parking stall with space for a small RV and a 30 amp plug in ~ Located close to multiple parks, playgrounds, walking trails, Red Deer Polytechnic, Heritage Ranch and easy access to QEII. (id:51532)
Tags
| Property Summary |
|---|
| Building |
|---|
| Land |
|---|
| Level | Rooms | Dimensions |
|---|---|---|
| Basement | Recreational, Games room | 19.75 Ft x 11.25 Ft |
| Media | 12.83 Ft x 12.25 Ft | |
| Bedroom | 11.67 Ft x 11.17 Ft | |
| Bedroom | 12.25 Ft x 9.67 Ft | |
| 4pc Bathroom | 9.00 Ft x 8.42 Ft | |
| Laundry room | 7.25 Ft x 7.25 Ft | |
| Furnace | 7.25 Ft x 5.00 Ft | |
| Main level | Foyer | 8.00 Ft x 6.00 Ft |
| Living room | 13.42 Ft x 9.75 Ft | |
| Den | 9.50 Ft x 9.00 Ft | |
| Kitchen | 12.67 Ft x 11.67 Ft | |
| Dining room | 12.67 Ft x 9.17 Ft | |
| Primary Bedroom | 12.67 Ft x 9.17 Ft | |
| 3pc Bathroom | 6.75 Ft x 5.83 Ft | |
| Other | 6.00 Ft x 5.67 Ft | |
| 4pc Bathroom | 6.75 Ft x 5.83 Ft | |
| Bedroom | 12.00 Ft x 9.00 Ft |
| Features | |||||
|---|---|---|---|---|---|
| Back lane | Wet bar | PVC window | |||
| Detached Garage(2) | Garage | Heated Garage | |||
| Refrigerator | Dishwasher | Stove | |||
| Microwave | See remarks | Garage door opener | |||
| Washer & Dryer | Central air conditioning | ||||




















































