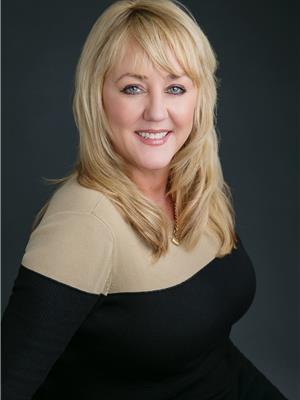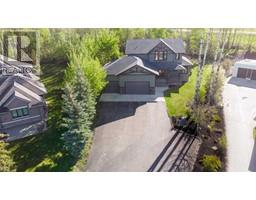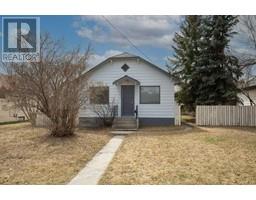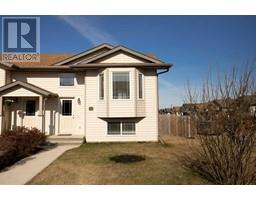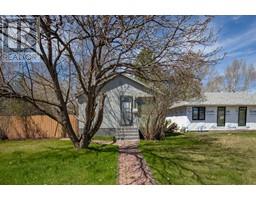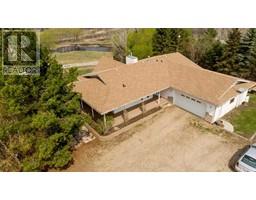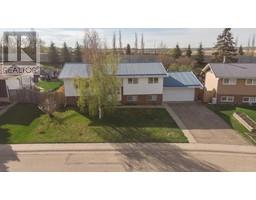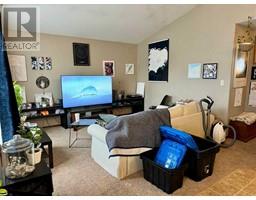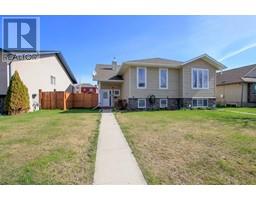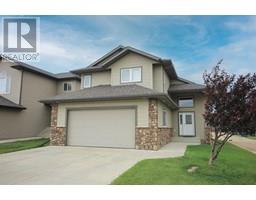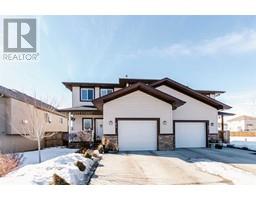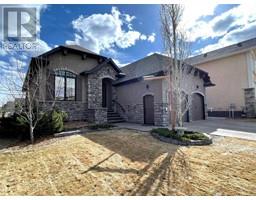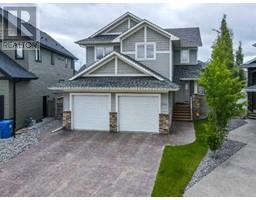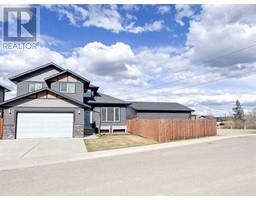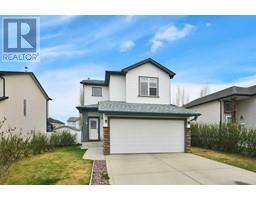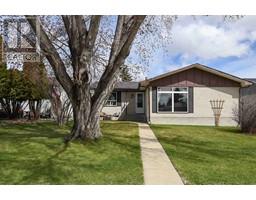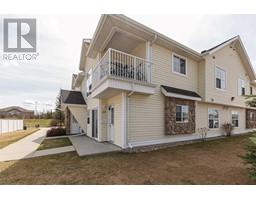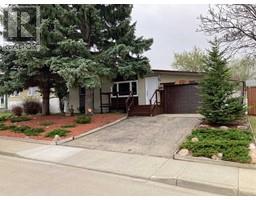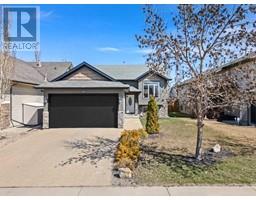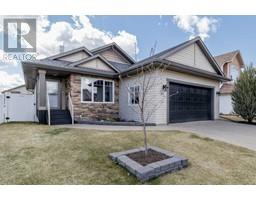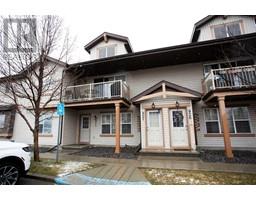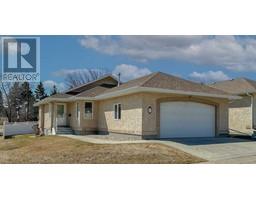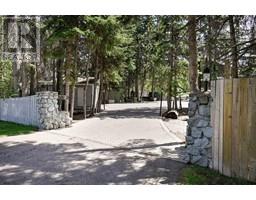522, 100 Jordan Parkway Johnstone Park, Red Deer, Alberta, CA
Address: 522, 100 Jordan Parkway, Red Deer, Alberta
3 Beds2 Baths1285 sqftStatus: Buy Views : 947
Price
$179,900
Summary Report Property
- MKT IDA2126790
- Building TypeRow / Townhouse
- Property TypeSingle Family
- StatusBuy
- Added2 weeks ago
- Bedrooms3
- Bathrooms2
- Area1285 sq. ft.
- DirectionNo Data
- Added On04 May 2024
Property Overview
Investors and First time buyers look no further! This 3 bedroom 2 bath townhouse is in EXCELLENT condition, and has low condo fees with a great condo association. The location within the complex is excellent as well, backing onto a green space with southern exposure off the kitchen. Close to QE highway, parks, schools and walking trails! 3 bedroom's all upstairs and 2 bathrooms, truly a low stress, affordable home. Pictures are of a previous unit with the same layout, THIS UNIT IS IN BETTER CONDITION. Excellent Long Term Tenants. (id:51532)
Tags
| Property Summary |
|---|
Property Type
Single Family
Building Type
Row / Townhouse
Storeys
2
Square Footage
1285 sqft
Community Name
Johnstone Park
Subdivision Name
Johnstone Park
Title
Condominium/Strata
Land Size
Unknown
Built in
2007
| Building |
|---|
Bedrooms
Above Grade
3
Bathrooms
Total
3
Partial
1
Interior Features
Appliances Included
Washer, Refrigerator, Dishwasher, Stove, Dryer
Flooring
Carpeted, Linoleum
Basement Type
None
Building Features
Features
Other, Parking
Foundation Type
None, Poured Concrete
Style
Attached
Construction Material
Wood frame
Square Footage
1285 sqft
Total Finished Area
1285 sqft
Heating & Cooling
Cooling
None
Heating Type
Forced air
Neighbourhood Features
Community Features
Pets Allowed With Restrictions
Amenities Nearby
Park, Playground, Recreation Nearby
Maintenance or Condo Information
Maintenance Fees
$251.47 Monthly
Maintenance Fees Include
Insurance, Ground Maintenance, Parking, Property Management, Reserve Fund Contributions, Sewer, Water
Maintenance Management Company
Braeden Equities
Parking
Total Parking Spaces
1
| Land |
|---|
Lot Features
Fencing
Not fenced
Other Property Information
Zoning Description
R2
| Level | Rooms | Dimensions |
|---|---|---|
| Main level | 2pc Bathroom | 4.42 Ft x 6.08 Ft |
| Dining room | 9.33 Ft x 11.08 Ft | |
| Kitchen | 9.83 Ft x 9.08 Ft | |
| Laundry room | 7.50 Ft x 6.08 Ft | |
| Living room | 19.25 Ft x 12.67 Ft | |
| Upper Level | 4pc Bathroom | 9.25 Ft x 4.92 Ft |
| Bedroom | 9.42 Ft x 11.17 Ft | |
| Bedroom | 9.33 Ft x 13.00 Ft | |
| Primary Bedroom | 12.83 Ft x 9.58 Ft |
| Features | |||||
|---|---|---|---|---|---|
| Other | Parking | Washer | |||
| Refrigerator | Dishwasher | Stove | |||
| Dryer | None | ||||


















