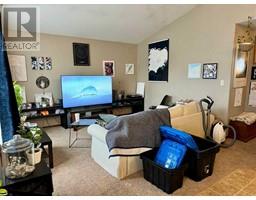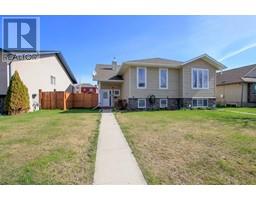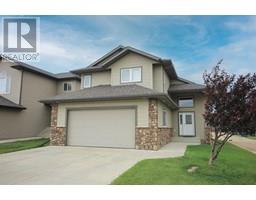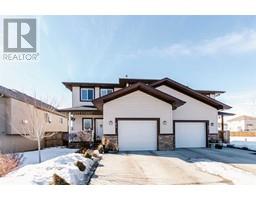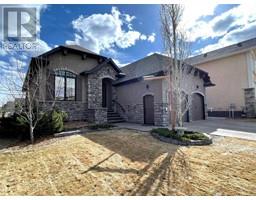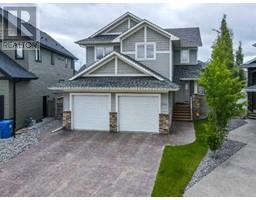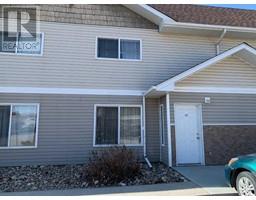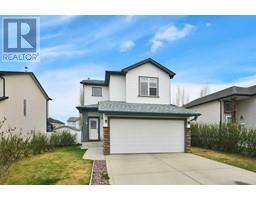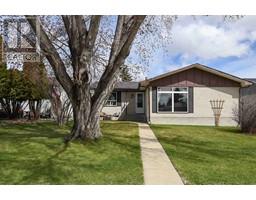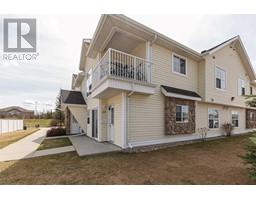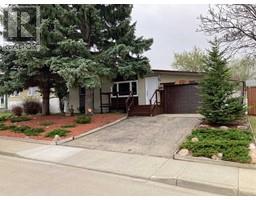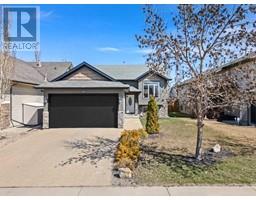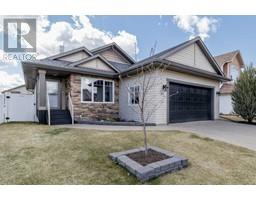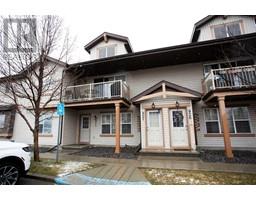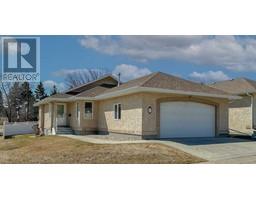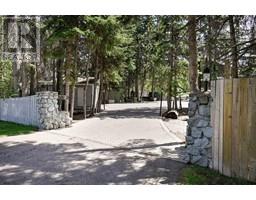75 Windermere Close, Red Deer, Alberta, CA
Address: 75 Windermere Close, Red Deer, Alberta
Summary Report Property
- MKT IDA2102747
- Building TypeHouse
- Property TypeSingle Family
- StatusBuy
- Added2 weeks ago
- Bedrooms5
- Bathrooms4
- Area1881 sq. ft.
- DirectionNo Data
- Added On02 May 2024
Property Overview
This property has it all!!! Let's start with the 2 garages, one a double attached and the other a massive 30'x26' 10" shop for all the toys or workshop for that home based business as well as RV parking. This stunning five bedroom home has two large bedrooms upstairs as well as a very large master bedroom with a custom en-suite Steam Shower System. High end stainless steel appliances, and yes... COOKING with GAS while you entertain in the open concept kitchen/dining/living room design. The owners have added a large deck out back, seeded the lawn to grass, all new carpets upstairs, new hot water tank, and fresh paint throughout the home and garage along with a large list of regular maintenance and updates to this beautiful home. Now let's discuss location, as the property is located close to the reserve in West Lake at the end of the cul-de-sac and just a short walk to the Ranch and trail system on the west side of Red Deer. It also boasts a quick exit onto QEII if a commute is part of your day. If you are looking to check off all of your boxes, look no more as this one is a GEM!! (id:51532)
Tags
| Property Summary |
|---|
| Building |
|---|
| Land |
|---|
| Level | Rooms | Dimensions |
|---|---|---|
| Second level | 4pc Bathroom | 1.50 M x 2.76 M |
| 5pc Bathroom | 2.87 M x 2.88 M | |
| Bedroom | 3.70 M x 3.26 M | |
| Bedroom | 4.48 M x 3.03 M | |
| Primary Bedroom | 4.20 M x 4.72 M | |
| Other | 1.60 M x 2.92 M | |
| Basement | 3pc Bathroom | 2.72 M x 3.56 M |
| Bedroom | 3.89 M x 2.91 M | |
| Bedroom | 3.90 M x 3.32 M | |
| Recreational, Games room | 3.99 M x 7.84 M | |
| Other | 2.31 M x 3.75 M | |
| Main level | 2pc Bathroom | 2.42 M x 1.18 M |
| Dining room | 4.15 M x 3.02 M | |
| Kitchen | 3.52 M x 4.66 M | |
| Living room | 4.57 M x 4.18 M | |
| Office | 3.56 M x 3.64 M |
| Features | |||||
|---|---|---|---|---|---|
| Cul-de-sac | PVC window | No Smoking Home | |||
| Concrete | Attached Garage(2) | Other | |||
| Parking Pad | Washer | Refrigerator | |||
| Water softener | Gas stove(s) | Dishwasher | |||
| Dryer | Microwave | Hood Fan | |||
| Window Coverings | Garage door opener | Central air conditioning | |||
















































