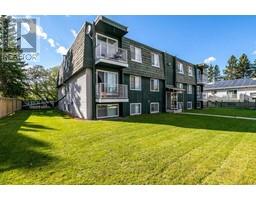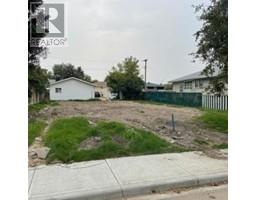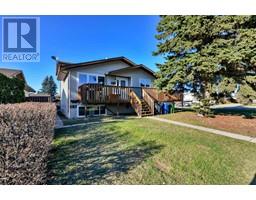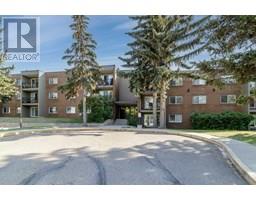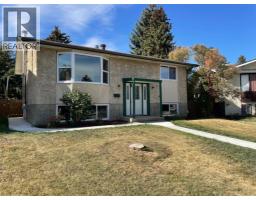5609 42 Street West Park, Red Deer, Alberta, CA
Address: 5609 42 Street, Red Deer, Alberta
6 Beds2 Baths1120 sqftStatus: Buy Views : 592
Price
$366,777
Summary Report Property
- MKT IDA2242847
- Building TypeHouse
- Property TypeSingle Family
- StatusBuy
- Added12 hours ago
- Bedrooms6
- Bathrooms2
- Area1120 sq. ft.
- DirectionNo Data
- Added On26 Jul 2025
Property Overview
Investor alert! Versatile, six-bedroom legally-suited property in sought-after West Park — fully suited with two complete units, each with separate furnace, hot water tank, and laundry, and separate utility hookups. The lower suite is upgraded with premium vinyl plank flooring and a sleek walk-in shower. Enjoy a double-car garage, off-street parking, and a fully fenced backyard for privacy. Long-term tenant upstairs (10+ years), offering reliable cash flow from day one. Located within walking distance to Red Deer Polytechnic, the hospital, schools, and dining — this is rental income at its best in a high-demand market. Don’t miss out!” (id:51532)
Tags
| Property Summary |
|---|
Property Type
Single Family
Building Type
House
Storeys
1
Square Footage
1120 sqft
Community Name
West Park
Subdivision Name
West Park
Title
Freehold
Land Size
6000 sqft|4,051 - 7,250 sqft
Built in
1967
Parking Type
Detached Garage(2),Gravel,Parking Pad
| Building |
|---|
Bedrooms
Above Grade
3
Below Grade
3
Bathrooms
Total
6
Interior Features
Appliances Included
Refrigerator, Dishwasher, Stove, Washer & Dryer
Flooring
Carpeted, Linoleum, Vinyl Plank
Basement Features
Suite
Basement Type
Full (Finished)
Building Features
Features
Back lane
Foundation Type
Poured Concrete
Style
Detached
Architecture Style
Bi-level
Construction Material
Wood frame
Square Footage
1120 sqft
Total Finished Area
1120 sqft
Structures
Shed
Heating & Cooling
Cooling
None
Heating Type
Forced air
Exterior Features
Exterior Finish
Stucco
Parking
Parking Type
Detached Garage(2),Gravel,Parking Pad
Total Parking Spaces
4
| Land |
|---|
Lot Features
Fencing
Fence
Other Property Information
Zoning Description
R-D
| Level | Rooms | Dimensions |
|---|---|---|
| Main level | Living room | 12.83 Ft x 17.92 Ft |
| Kitchen | 11.67 Ft x 12.50 Ft | |
| Bedroom | 8.58 Ft x 9.92 Ft | |
| Bedroom | 8.08 Ft x 11.08 Ft | |
| Primary Bedroom | 12.42 Ft x 9.42 Ft | |
| 4pc Bathroom | Measurements not available | |
| Laundry room | 12.67 Ft x 8.08 Ft | |
| Unknown | 3pc Bathroom | Measurements not available |
| Living room | 12.83 Ft x 17.92 Ft | |
| Kitchen | 11.67 Ft x 12.50 Ft | |
| Primary Bedroom | 12.42 Ft x 9.42 Ft | |
| Bedroom | 8.08 Ft x 11.08 Ft | |
| Bedroom | 8.58 Ft x 9.92 Ft | |
| Laundry room | 8.08 Ft x 12.67 Ft |
| Features | |||||
|---|---|---|---|---|---|
| Back lane | Detached Garage(2) | Gravel | |||
| Parking Pad | Refrigerator | Dishwasher | |||
| Stove | Washer & Dryer | Suite | |||
| None | |||||

























































