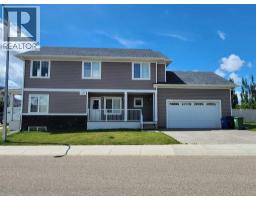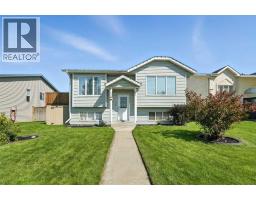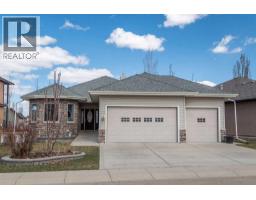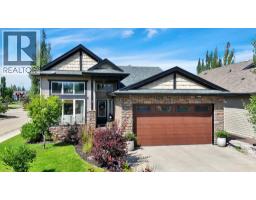5713 57 Avenue Riverside Meadows, Red Deer, Alberta, CA
Address: 5713 57 Avenue, Red Deer, Alberta
Summary Report Property
- MKT IDA2234054
- Building TypeHouse
- Property TypeSingle Family
- StatusBuy
- Added3 weeks ago
- Bedrooms2
- Bathrooms2
- Area909 sq. ft.
- DirectionNo Data
- Added On06 Aug 2025
Property Overview
Affordable home ownership, or a Great Investment Opportunity, as this home sits on a Large Lot, that is Zoned R-D( Allows the construction of a Duplex or Legal Suite, There is also discretionary use of a Back Yard Suite.) This charming home sits on a Fully fenced Lot, that is well treed and plenty of room for a Detached Garage. You will love the warmth and charm of the hardwood floors, clean crisp white walls, and trim. The main floor offers a bright living room, bedroom, 4pc bath, main floor laundry & utility room. The kitchen with matching appliances, side door handy for year round barbecuing and room for a large dining table. The Upper Level Features Spacious Master Bedroom, Completed with a 3 pc ensuite, Walk In Closet and Hardwood Flooring. Recent Upgrades include; Eavestrough, Electrical Panel, and the Hardwood Flooring. Great potential or Just Move In and Enjoy a very Affordable Lifestyle. (id:51532)
Tags
| Property Summary |
|---|
| Building |
|---|
| Land |
|---|
| Level | Rooms | Dimensions |
|---|---|---|
| Second level | Primary Bedroom | 13.00 Ft x 16.00 Ft |
| 3pc Bathroom | .00 Ft x .00 Ft | |
| Main level | Living room | 12.67 Ft x 13.42 Ft |
| Bedroom | 7.58 Ft x 10.67 Ft | |
| 4pc Bathroom | .00 Ft x .00 Ft | |
| Other | 13.25 Ft x 18.83 Ft |
| Features | |||||
|---|---|---|---|---|---|
| Treed | Back lane | Closet Organizers | |||
| No Smoking Home | Gravel | Other | |||
| Parking Pad | None | None | |||








































