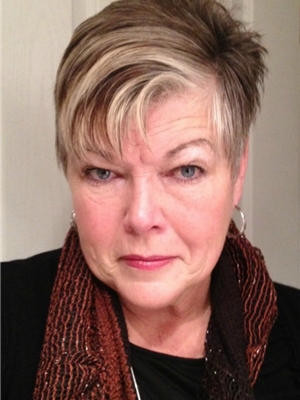6, 6300 Orr Drive Oriole Park West, Red Deer, Alberta, CA
Address: 6, 6300 Orr Drive, Red Deer, Alberta
Summary Report Property
- MKT IDA2196933
- Building TypeRow / Townhouse
- Property TypeSingle Family
- StatusBuy
- Added6 hours ago
- Bedrooms2
- Bathrooms3
- Area1132 sq. ft.
- DirectionNo Data
- Added On26 Feb 2025
Property Overview
This Charming Fully Developed Townhouse, located just off Orr Drive, features an Attached Garage / 2 spacious bedrooms (with their own ensuite) / and 3 bathrooms. The property also offers a Fenced Yard, perfect for privacy and outdoor enjoyment. With quick access to major thoroughfares in Red Deer, including Highway #2 and other main roads, commuting and running errands is a breeze. Conveniently close to all amenities / transit / and public services. Inside, the home boasts Fresh Paint / Newer Flooring throughout / and Appliances in the Kitchen are newer / providing a modern and move-in-ready living space. Hot Water Tank approximately 2 years old. The building is Pet-Friendly and easy to show, with Quick Possession available for the right buyer. Don’t Miss Out !! Fantastic Opportunity !! (id:51532)
Tags
| Property Summary |
|---|
| Building |
|---|
| Land |
|---|
| Level | Rooms | Dimensions |
|---|---|---|
| Second level | 3pc Bathroom | Measurements not available |
| 4pc Bathroom | Measurements not available | |
| Primary Bedroom | 16.67 Ft x 13.00 Ft | |
| Bedroom | 16.67 Ft x 12.00 Ft | |
| Basement | Family room | 16.17 Ft x 33.67 Ft |
| Laundry room | 8.25 Ft x 10.50 Ft | |
| Storage | 3.00 Ft x 4.67 Ft | |
| Furnace | 8.25 Ft x 10.50 Ft | |
| Main level | 2pc Bathroom | Measurements not available |
| Kitchen | 8.17 Ft x 8.08 Ft | |
| Dining room | 10.00 Ft x 8.58 Ft | |
| Living room | 11.00 Ft x 17.00 Ft | |
| Foyer | 5.50 Ft x 7.00 Ft |
| Features | |||||
|---|---|---|---|---|---|
| See remarks | Other | Attached Garage(1) | |||
| Washer | Refrigerator | Dishwasher | |||
| Stove | Dryer | Hood Fan | |||
| Window Coverings | None | Other | |||












































