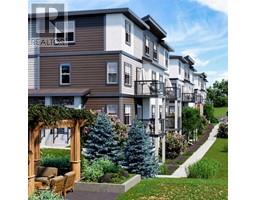69 Emmett Crescent Evergreen, Red Deer, Alberta, CA
Address: 69 Emmett Crescent, Red Deer, Alberta
Summary Report Property
- MKT IDA2157428
- Building TypeHouse
- Property TypeSingle Family
- StatusBuy
- Added18 weeks ago
- Bedrooms3
- Bathrooms3
- Area2338 sq. ft.
- DirectionNo Data
- Added On13 Aug 2024
Property Overview
Welcome to the Hadley by Bedrock Homes, where every detail is designed for seamless living. As you step inside, you're greeted by an impressive open-to-above foyer that sets the tone for the open concept design that flows throughout the home. A walk-through mudroom guides you effortlessly into a walk-through pantry, leading to the heart of the home—the central kitchen with a large island perfect for gatherings. The kitchen opens up to a spacious great room and dining area, both located towards the back of the home, offering ample space for relaxation and entertainment. Upstairs, you'll find a generous bonus room, a convenient laundry room, a full bathroom, and two well-appointed secondary bedrooms. A unique bridge over the foyer leads you to the primary bedroom, where luxury meets functionality with a large ensuite and a walk-through closet that provides direct access to the laundry room. Photos are representative. (id:51532)
Tags
| Property Summary |
|---|
| Building |
|---|
| Land |
|---|
| Level | Rooms | Dimensions |
|---|---|---|
| Main level | Great room | 13.01 Ft x 15.33 Ft |
| Other | 10.00 Ft x 12.33 Ft | |
| Kitchen | 23.00 Ft x 9.67 Ft | |
| 2pc Bathroom | Measurements not available | |
| Upper Level | Primary Bedroom | 13.00 Ft x 15.42 Ft |
| Bedroom | 9.75 Ft x 12.00 Ft | |
| Bedroom | 10.75 Ft x 10.25 Ft | |
| Bonus Room | 14.26 Ft x 14.00 Ft | |
| 4pc Bathroom | Measurements not available | |
| 5pc Bathroom | Measurements not available |
| Features | |||||
|---|---|---|---|---|---|
| Back lane | No Animal Home | No Smoking Home | |||
| Attached Garage(2) | Refrigerator | Dishwasher | |||
| Range | Microwave | None | |||

































