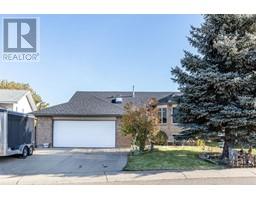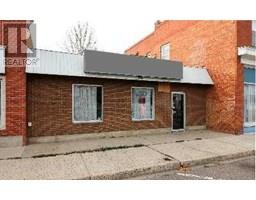302 6 Street SE, Redcliff, Alberta, CA
Address: 302 6 Street SE, Redcliff, Alberta
Summary Report Property
- MKT IDA2179614
- Building TypeHouse
- Property TypeSingle Family
- StatusBuy
- Added6 weeks ago
- Bedrooms3
- Bathrooms3
- Area1005 sq. ft.
- DirectionNo Data
- Added On17 Dec 2024
Property Overview
Charming Bungalow Across from Lions Park in the community of Redcliff – A Perfect Family Home! Discover this beautiful and spacious home, an inviting 3-bedroom (2+1) 3 Bathroom Bungalow, ideally situated on a spacious 75' x 130' Oversized Lot, directly across from the beautiful Lions Park directly across the street!! Enjoy the stunning trees, fun playground, and awesome splash pad that create a perfect backdrop for community fun and events!! This lovely property features not one, but TWO GARAGES, an attached single 23'x 12' and Detached Dbl 30'x24' along with RV parking providing ample space for vehicles and storage. Families will appreciate the additional basement suite, ideal for extended family members, adult children or even guests, complete with its own laundry, an updated kitchen, and stylish new vinyl flooring. Recent upgrades enhance the comfort and efficiency of this home, including a new hot water tank, vinyl windows, an attractive exterior front door, and a durable metal roof. With so many advantages, this excellent property is ready to welcome its new owners. Don't miss out on this fantastic opportunity to enjoy a family-friendly lifestyle in a vibrant community setting! Schedule your viewing today! (id:51532)
Tags
| Property Summary |
|---|
| Building |
|---|
| Land |
|---|
| Level | Rooms | Dimensions |
|---|---|---|
| Basement | 3pc Bathroom | 3.50 M x 7.58 M |
| Bedroom | 12.25 M x 11.50 M | |
| Dining room | 8.17 M x 7.58 M | |
| Kitchen | 8.17 M x 12.58 M | |
| Laundry room | 8.75 M x 9.58 M | |
| Recreational, Games room | 12.25 M x 17.58 M | |
| Storage | 13.17 M x 6.17 M | |
| Main level | Living room | 13.17 M x 19.25 M |
| Bedroom | 9.33 M x 11.17 M | |
| Dining room | 9.17 M x 8.92 M | |
| Kitchen | 9.17 M x 11.00 M | |
| 1pc Bathroom | 8.58 M x 6.17 M | |
| 3pc Bathroom | 9.25 M x 6.58 M | |
| Primary Bedroom | 12.75 M x 11.75 M |
| Features | |||||
|---|---|---|---|---|---|
| See remarks | Other | Back lane | |||
| PVC window | Level | Detached Garage(2) | |||
| Other | Parking Pad | RV | |||
| Attached Garage(1) | Refrigerator | Dishwasher | |||
| Stove | Washer & Dryer | Separate entrance | |||
| Suite | Central air conditioning | ||||






































































