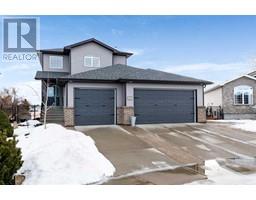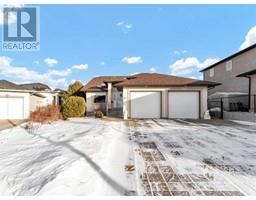176 1 Street SW SW Hill, Medicine Hat, Alberta, CA
Address: 176 1 Street SW, Medicine Hat, Alberta
Summary Report Property
- MKT IDA2175911
- Building TypeHouse
- Property TypeSingle Family
- StatusBuy
- Added10 weeks ago
- Bedrooms3
- Bathrooms3
- Area2703 sq. ft.
- DirectionNo Data
- Added On10 Dec 2024
Property Overview
This might just be one of the most beautiful locations along the South Saskatchewan River Medicine Hat has to offer!! Welcome to 176 1st Street SW, within walking distance to the historic Downtown, wake up to the stunning sunrise and take in the sunset every evening, you will never want to leave your yard! This unique and whimsical property was one of the cities original homes having enjoyed a substantial renovation in the 80's adding on beautiful amounts of additional and wonderful space! Featuring 3 Bedroom up including laundry and a primary space enjoy taking in the outdoors, eagles flying and the peace of the river flowing when you wake up every morning. This space features an ensuite with claw tub, walk-in shower and unique custom vanity, a huge walk-in closet and a private covered balcony to take in the view. The main floor features all kinds of space for cozy sitting areas, work space and a den that could easily be a main floor bedroom if needed. The walk-out basement features a rec room and storage pond; this functional space can become what ever you desire! There are so many walls in this home that are just ready for your art collection! The yard is a gardeners dream boasting, fruit trees perennial beds, ponds and decks for entertaining and outdoor living! This property offers the unique situation of being next to a spacious easement, offering additional off street parking and privacy. Recent and notable upgrades are hot water tank, shingles, garage, exterior stonework replaced, and the massive back deck has been upgraded! Don't miss this opportunity to own in this prestigious location! (id:51532)
Tags
| Property Summary |
|---|
| Building |
|---|
| Land |
|---|
| Level | Rooms | Dimensions |
|---|---|---|
| Basement | Family room | 5.64 M x 3.25 M |
| Recreational, Games room | 11.28 M x 3.68 M | |
| Furnace | 5.03 M x 3.25 M | |
| Other | 3.79 M x 4.67 M | |
| Main level | Other | 2.46 M x 2.62 M |
| Kitchen | 4.60 M x 3.10 M | |
| Dining room | 3.05 M x 3.89 M | |
| Living room | 6.22 M x 3.58 M | |
| Sunroom | 1.60 M x 2.13 M | |
| 4pc Bathroom | 1.70 M x 2.03 M | |
| Living room | 3.56 M x 4.65 M | |
| Dining room | 5.87 M x 3.00 M | |
| Other | 5.01 M x 3.66 M | |
| Primary Bedroom | 5.79 M x 3.66 M | |
| Upper Level | 4pc Bathroom | 2.46 M x 3.43 M |
| Bedroom | 4.52 M x 2.69 M | |
| Bedroom | 3.41 M x 3.66 M | |
| 3pc Bathroom | 2.23 M x 1.68 M | |
| Laundry room | 2.52 M x 2.36 M |
| Features | |||||
|---|---|---|---|---|---|
| See remarks | Closet Organizers | No Smoking Home | |||
| Attached Garage(2) | Refrigerator | Range - Gas | |||
| Dishwasher | Microwave Range Hood Combo | Window Coverings | |||
| Garage door opener | Washer & Dryer | Central air conditioning | |||















































































