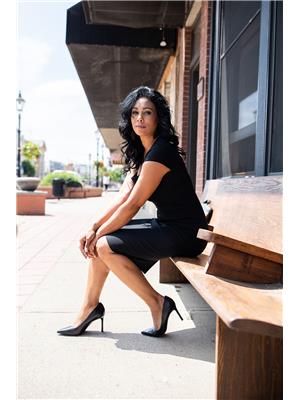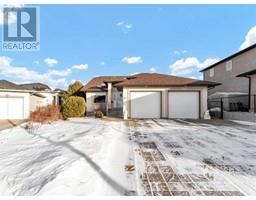337, 201 River Ridge Drive NW Riverside, Medicine Hat, Alberta, CA
Address: 337, 201 River Ridge Drive NW, Medicine Hat, Alberta
Summary Report Property
- MKT IDA2188956
- Building TypeApartment
- Property TypeSingle Family
- StatusBuy
- Added3 days ago
- Bedrooms2
- Bathrooms2
- Area1274 sq. ft.
- DirectionNo Data
- Added On18 Feb 2025
Property Overview
Looking for a condo to call home? Welcome to Riverstone condominiums where you will find this beautiful corner unit filled with natural light and scenic views to the north and south. This complex offers a quiet, safe lifestyle and is situated in the Riverside neighbourhood where you can easily access the downtown core and #1 highway. Once inside, you will fall in love with the welcoming spacious layout, complimented by neutral vinyl plank flooring, high ceilings and lots of windows to let the sunshine in! The main floor plan combines the living, dining and a nice sized kitchen with corner pantry, and full stainless appliance package. Two oversized bedrooms are situated at either end of the condo, one with a 3-piece ensuite complete with walk-in shower, and an additional 4-piece bath near the entry. The primary is a gorgeous space with walk in closet and large windows on either side allowing your first view in the morning to be the picturesque South Saskatchewan River. Access your covered deck just off the living room, which provides great outdoor space and a gas line for your barbecue. A brand new full size stackable washer/dryer in the laundry area conveniently finish off this unit nicely. Condo fees ($671) include all utilities as well as exterior insurance and reserve fund contributions, as well as one exterior assigned parking space with plug-in. Pets are also allowed (with restrictions). Move in ready and waiting for you. Come see for yourself! (id:51532)
Tags
| Property Summary |
|---|
| Building |
|---|
| Land |
|---|
| Level | Rooms | Dimensions |
|---|---|---|
| Main level | Other | 5.92 Ft x 4.50 Ft |
| Living room | 19.58 Ft x 16.83 Ft | |
| Dining room | 8.08 Ft x 8.50 Ft | |
| Kitchen | 12.58 Ft x 13.33 Ft | |
| Primary Bedroom | 13.75 Ft x 17.17 Ft | |
| 3pc Bathroom | 8.83 Ft x 11.50 Ft | |
| Bedroom | 15.25 Ft x 12.17 Ft | |
| 4pc Bathroom | 4.83 Ft x 12.17 Ft | |
| Laundry room | 6.17 Ft x 6.58 Ft |
| Features | |||||
|---|---|---|---|---|---|
| Gas BBQ Hookup | Parking | Refrigerator | |||
| Dishwasher | Stove | Microwave Range Hood Combo | |||
| Washer/Dryer Stack-Up | Central air conditioning | ||||














































