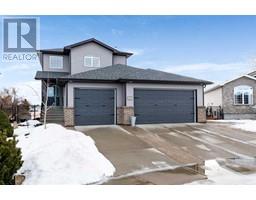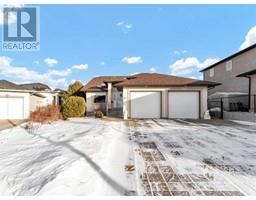4896 Southlands Drive SE Southland, Medicine Hat, Alberta, CA
Address: 4896 Southlands Drive SE, Medicine Hat, Alberta
Summary Report Property
- MKT IDA2193060
- Building TypeDuplex
- Property TypeSingle Family
- StatusBuy
- Added1 weeks ago
- Bedrooms2
- Bathrooms2
- Area1321 sq. ft.
- DirectionNo Data
- Added On14 Feb 2025
Property Overview
This perfect half-duplex is ideally located within walking distance to schools, parks, green spaces, pathways, and shopping—everything you need just steps away! Inside, you’ll find a spacious living room with a cozy gas fireplace, a functional kitchen with ample cabinetry, generous counter space, and a breakfast bar, plus a bright dining area all with direct access to the attached garage and backyard. Main floor laundry and powder room adds to the convenience. The fully fenced yard, complete with durable white vinyl fencing and a patio, is the perfect size for easy maintenance—ideal for pets, kids, and entertaining alike! Upstairs features two generously sized bedrooms, including a primary suite with a walk-in closet. The bright, beautiful bathroom is a plant lovers dream with a jetted corner tub—perfect for relaxing soaks at the end of the day.Additional perks include excellent parking in the back. The current tenant is moving out at the beginning of March, so this home will be ready for its new owner soon. Quality Built by Belcore! Don’t miss this fantastic opportunity. (id:51532)
Tags
| Property Summary |
|---|
| Building |
|---|
| Land |
|---|
| Level | Rooms | Dimensions |
|---|---|---|
| Second level | 4pc Bathroom | 9.17 Ft x 8.75 Ft |
| Bedroom | 12.67 Ft x 10.75 Ft | |
| Primary Bedroom | 14.58 Ft x 12.67 Ft | |
| Other | 7.58 Ft x 7.00 Ft | |
| Main level | Living room | 17.58 Ft x 13.42 Ft |
| 2pc Bathroom | 5.58 Ft x 4.92 Ft | |
| Laundry room | 5.58 Ft x 4.83 Ft | |
| Dining room | 9.25 Ft x 8.00 Ft | |
| Kitchen | 10.00 Ft x 9.75 Ft | |
| Other | 6.00 Ft x 3.92 Ft | |
| Furnace | 5.50 Ft x 5.25 Ft |
| Features | |||||
|---|---|---|---|---|---|
| Detached Garage(1) | Refrigerator | Dishwasher | |||
| Stove | Microwave Range Hood Combo | Garage door opener | |||
| Washer & Dryer | Central air conditioning | ||||




























































