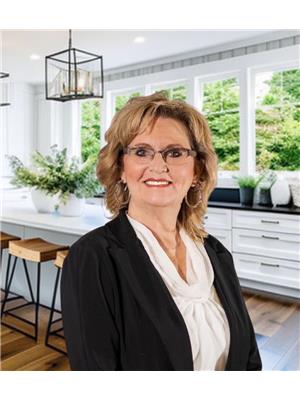4610 47 AV Redwater, Redwater, Alberta, CA
Address: 4610 47 AV, Redwater, Alberta
Summary Report Property
- MKT IDE4416940
- Building TypeHouse
- Property TypeSingle Family
- StatusBuy
- Added7 weeks ago
- Bedrooms5
- Bathrooms2
- Area1421 sq. ft.
- DirectionNo Data
- Added On03 Jan 2025
Property Overview
Escape the hustle of city life & find your retreat in this charming bungalow, where comfort meets functionality. Step inside to be greeted by a spacious entryway with plenty of storage. The open-concept main living area is bathed in natural light, highlighted by soaring vaulted ceilings & rich dark wood floors. The kitchen is a chef’s dream, featuring sleek stone countertops, chic white cabinetry, & a peninsula with bar seating—perfect for casual breakfasts or entertaining. Retreat to your primary bedroom, boasting his-and-hers closets & large windows. 2 additional bedrooms on the main floor provide space for family, guests, or your dream office, all serviced by a beautifully appointed 4-piece bathroom. The bright, fully finished basement is designed for versatility, offering 2 additional bedrooms, a 4-piece bath with a jetted tub, new washer/dryer, & plumbing rough-ins for a wet bar. Outside, the oversized double detached garage with 220v wiring offers space for vehicles, hobbies, toys & RV parking (id:51532)
Tags
| Property Summary |
|---|
| Building |
|---|
| Level | Rooms | Dimensions |
|---|---|---|
| Basement | Bedroom 4 | Measurements not available |
| Bedroom 5 | Measurements not available | |
| Main level | Living room | 6.18 m x 3.81 m |
| Dining room | 3.85 m x 3.79 m | |
| Kitchen | 3.38 m x 3.75 m | |
| Primary Bedroom | 3.87 m x 3.75 m | |
| Bedroom 2 | 3.05 m x 3.73 m | |
| Bedroom 3 | 5.06 m x 3.73 m |
| Features | |||||
|---|---|---|---|---|---|
| Flat site | Lane | Closet Organizers | |||
| Detached Garage | Dishwasher | Dryer | |||
| Fan | Garage door opener remote(s) | Garage door opener | |||
| Microwave Range Hood Combo | Refrigerator | Stove | |||
| Washer | |||||


























































