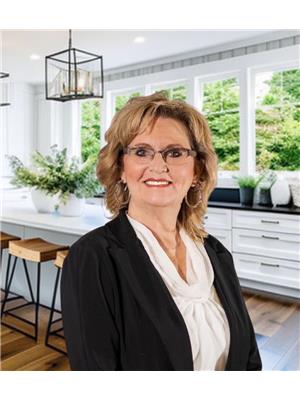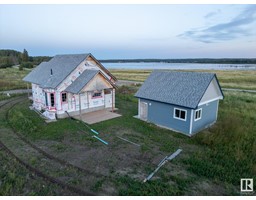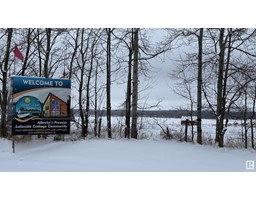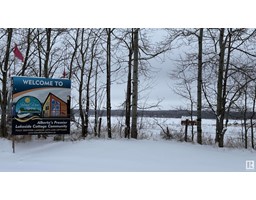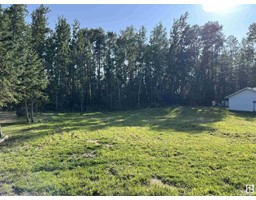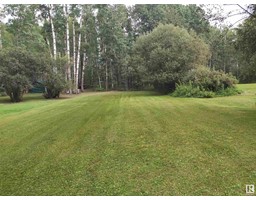#35 54422 RGE ROAD 13 Knob Hill, Rural Lac Ste. Anne County, Alberta, CA
Address: #35 54422 RGE ROAD 13, Rural Lac Ste. Anne County, Alberta
Summary Report Property
- MKT IDE4416144
- Building TypeHouse
- Property TypeSingle Family
- StatusBuy
- Added9 weeks ago
- Bedrooms7
- Bathrooms3
- Area1959 sq. ft.
- DirectionNo Data
- Added On16 Dec 2024
Property Overview
Discover your private retreat in Lac Ste. Anne County! This spacious 6-bedroom, 2.5-bath bungalow is nestled on 3.6 acres of beautifully treed land, complete with serene walking trails to immerse yourself in nature. Inside, the open-concept kitchen flows seamlessly into a large living area with expansive windows, filling the space with natural light. The homes vaulted ceilings with exposed beams, warm cedar walls, and a mix of hardwood and tile flooring create the perfect blend of rustic charm and modern comfort. The partly finished basement offers a generous storage area and a cold roomideal for preserving your homemade goods. Step outside and explore the possibilities: a heated shop provides ample room for hobbies or projects, while the high-tech greenhouse is a gardeners dream. With automatic temperature and humidity controls, automatic watering, and raised beds, its designed for effortless gardening. Enjoy a tropical ambiance year-roundyour own slice of paradise, no matter the season. (id:51532)
Tags
| Property Summary |
|---|
| Building |
|---|
| Level | Rooms | Dimensions |
|---|---|---|
| Basement | Bedroom 4 | 3.38 m x 3.19 m |
| Bedroom 5 | 4.27 m x 2.34 m | |
| Bedroom 6 | 3.55 m x 3.19 m | |
| Additional bedroom | 3.55 m x 3.19 m | |
| Cold room | 4.54 m x 2 m | |
| Main level | Living room | 5.95 m x 5.72 m |
| Dining room | 7.03 m x 3.46 m | |
| Kitchen | 4.57 m x 3.44 m | |
| Family room | 5.61 m x 3.46 m | |
| Primary Bedroom | 3.4 m x 5.72 m | |
| Bedroom 2 | 3.34 m x 3.46 m | |
| Bedroom 3 | 3.34 m x 3.46 m |
| Features | |||||
|---|---|---|---|---|---|
| Treed | See remarks | No Animal Home | |||
| No Smoking Home | Heated Garage | RV | |||
| Dishwasher | Dryer | Garage door opener remote(s) | |||
| Hood Fan | Oven - Built-In | Refrigerator | |||
| Stove | Central Vacuum | Washer | |||
| Water softener | Window Coverings | ||||







































































