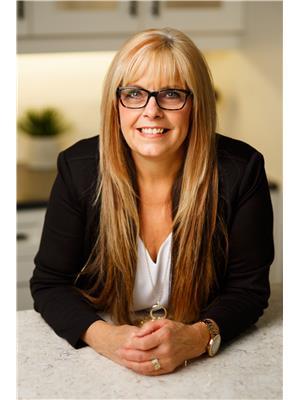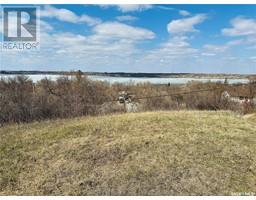100 Centre STREET, Regina Beach, Saskatchewan, CA
Address: 100 Centre STREET, Regina Beach, Saskatchewan
Summary Report Property
- MKT IDSK994111
- Building TypeHouse
- Property TypeSingle Family
- StatusBuy
- Added4 weeks ago
- Bedrooms3
- Bathrooms2
- Area1402 sq. ft.
- DirectionNo Data
- Added On11 Apr 2025
Property Overview
Experience the charm & quality of this one owner Munroe Built home, situated on Centre Street in Regina Beach. The property is Zoned for Commercial & Residential. The Shop in the back was used as a Commercial Machine Shop. It's an idea property to have your house steps away from your business. The walk-out bungalow showcases a thoughtful design beginning with a grand entrance. The wrap-around kitchen offers functionality & style, connecting to a dining area with access to a second-level deck, perfect for enjoying the scenic views of the Regina Beach pier. The living room exudes warmth & elegance with hardwood flooring, a cozy 3-sided fireplace, & large windows that frame stunning views of Last Mountain Lake. The primary bedroom features a walk-in closet & a heated sunroom that can serves as a home office, double doors & abundant windows. The main level is completed by a four-piece bath, with a jetted tub & stand-up shower. Down the hall is a convenient main level laundry. The basement is designed for relaxation & entertainment, a spacious rec-room with a wood-burning fireplace & direct access to a main-level patio. It also includes two lower-level bedrooms, one with a large bonus room/walk in closet & a 3-piece bath. Unique to this home is an indoor pool room, complete with its own air-to-air exchanger & in-floor hot water heating, providing year-round enjoyment. The property also includes a double attached, insulated garage & a 24'x32' insulated shop with a single garage door, with the potential to expand into a triple garage by adding more doors. It also has in-floor heating. This home is equipped with a high-efficiency furnace featuring dual zones for the main level & basement. The house is powered by 200-amp service, with a 125-amp panel in the detached shop, making it an ideal space for various projects & activities or a small business. This Munroe built home is more than just a residence; it's a lifestyle of comfort & convenience in the heart of Regina Beach. (id:51532)
Tags
| Property Summary |
|---|
| Building |
|---|
| Level | Rooms | Dimensions |
|---|---|---|
| Basement | Bedroom | 13'11" x 13'7" |
| Bedroom | 12'8" x 13'9" | |
| 3pc Bathroom | 5'3" x 6'10" | |
| Family room | 19'8" x 16'11" | |
| Other | 7' x 16' | |
| Other | 20' x 20'4" | |
| Other | 15'10" x 8'5" | |
| Main level | Foyer | 7' x 8' |
| 4pc Bathroom | 9'5" x 11'5 | |
| Living room | 20' x 17'1 | |
| Dining room | 12' x 11'11" | |
| Primary Bedroom | 13'11" x 14'3" | |
| Kitchen | 11'8" x 10'7" | |
| Laundry room | 6'9" x 3' | |
| Office | 13'1" x 5'7" |
| Features | |||||
|---|---|---|---|---|---|
| Treed | Irregular lot size | Double width or more driveway | |||
| Recreational | Attached Garage | Detached Garage | |||
| Parking Space(s)(8) | Washer | Refrigerator | |||
| Intercom | Dishwasher | Dryer | |||
| Alarm System | Window Coverings | Hood Fan | |||
| Storage Shed | Stove | Central air conditioning | |||
| Air exchanger | |||||


















































