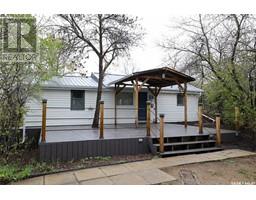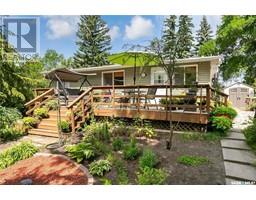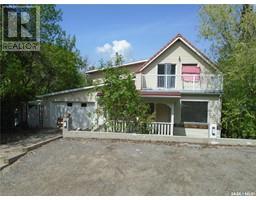585 Nicoll AVENUE, Regina Beach, Saskatchewan, CA
Address: 585 Nicoll AVENUE, Regina Beach, Saskatchewan
Summary Report Property
- MKT IDSK967211
- Building TypeHouse
- Property TypeSingle Family
- StatusBuy
- Added-39 seconds ago
- Bedrooms2
- Bathrooms1
- Area480 sq. ft.
- DirectionNo Data
- Added On16 Jul 2024
Property Overview
Nestled just 30 minutes away from the city of Regina, along asphalt highway, lies a quaint and inviting retreat – a charming 3-season property at Regina Beach. Offering the perfect blend of tranquillity and accessibility, this cozy abode presents an ideal getaway for those seeking respite from the hustle and bustle of urban life. This property features 2 bedrooms and a 3-piece bathroom. Step outside onto the deck and patio area, where the beauty of the outdoors beckons. Whether you're enjoying a morning cup of coffee amidst the tranquil surroundings or hosting intimate gatherings with loved ones, the outdoor spaces provide the perfect backdrop for relaxation and entertainment. Designed with sustainability in mind, the property boasts xeriscaped landscaping, promoting water conservation while enhancing the natural beauty of the surroundings. A charming firepit invites evenings spent under the stars, where stories are shared and memories are made around the crackling flames. For added convenience, a single detached garage offers secure parking and additional storage space for outdoor gear, ensuring that every adventure is well-equipped and readily accessible. Though modest in size, this property exudes warmth and coziness, offering a refuge from the stresses of everyday life. Experience the allure of Regina Beach and embark on a journey of relaxation. Call today! (id:51532)
Tags
| Property Summary |
|---|
| Building |
|---|
| Level | Rooms | Dimensions |
|---|---|---|
| Main level | Living room | 12'8 x 15'3 |
| Kitchen | 6'10 x 8' | |
| 3pc Bathroom | Measurements not available | |
| Bedroom | 11' x 6'6 | |
| Bedroom | 9'8 x 6'5 |
| Features | |||||
|---|---|---|---|---|---|
| Treed | Lane | Rectangular | |||
| Recreational | Detached Garage | Gravel | |||
| Parking Space(s)(4) | Refrigerator | Microwave | |||
| Window Coverings | Storage Shed | Stove | |||





















































