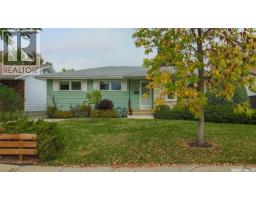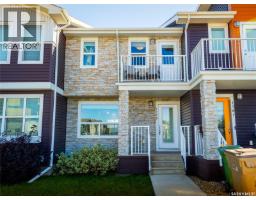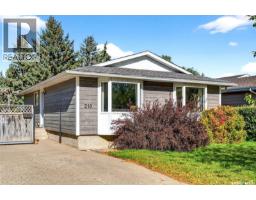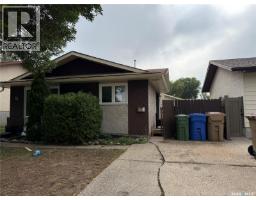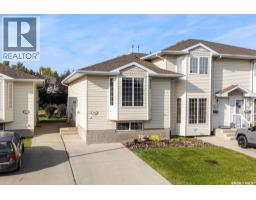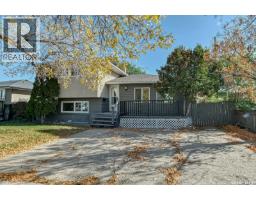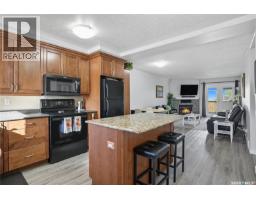1040 Montague STREET Washington Park, Regina, Saskatchewan, CA
Address: 1040 Montague STREET, Regina, Saskatchewan
Summary Report Property
- MKT IDSK019321
- Building TypeHouse
- Property TypeSingle Family
- StatusBuy
- Added1 weeks ago
- Bedrooms2
- Bathrooms1
- Area796 sq. ft.
- DirectionNo Data
- Added On25 Sep 2025
Property Overview
Welcome to 1040 Montague Street! This 1929 built bungalow has some original character and charm but with some smart modernizations. The home is 796 square feet in size and has 2 bedrooms with room for future development in basement. It sits on a 25’ x 125’ rectangular lot that has rear lane, and is close to Sacred Heart School, Grassick Playground Park, and multiple bus routes. The front yard showcases a lawn and mature tree. The backyard is fully fenced with a tall privacy fence for tranquility and solitude. There are unique, towering trees, a patio for a table and chairs, a lawn area, raised garden boxes, an included storage shed and space at the back for keeping a vehicle as the back gate has large double doors. Inside the home, you’re welcomed into a foyer area and into an inviting living room that has beautiful hardwood floors, several wall sconces, a fireplace feature and multiple bright windows. Adjacent to the living room is a dining area also with hardwood flooring that then connects to a kitchen that has a long countertop with bar seating and linoleum flooring. The fridge, stove and dishwasher here are all included. Next is the cute 4 piece bathroom with tiled tub surround and a patterned tile backsplash running behind the vanity and along the walls. Finishing off the main floor are two bedrooms that both have hardwood floors and closet space! Downstairs, the partially finished basement begins with the laundry area that includes the washer and dryer. There is ample storage space and even a workshop area down here. To the other side sits a sizeable recreation room area that could be made into additional bedroom space if required. As per the Seller’s direction, all offers will be presented on 09/29/2025 5:00PM. (id:51532)
Tags
| Property Summary |
|---|
| Building |
|---|
| Land |
|---|
| Level | Rooms | Dimensions |
|---|---|---|
| Basement | Laundry room | Measurements not available |
| Workshop | Measurements not available | |
| Other | 10 ft x 32 ft | |
| Main level | Foyer | 5 ft ,6 in x 4 ft ,6 in |
| Living room | 14 ft ,1 in x 11 ft ,3 in | |
| Dining room | 9 ft ,1 in x 11 ft ,3 in | |
| Kitchen | 9 ft ,9 in x 11 ft ,3 in | |
| Bedroom | 8 ft ,9 in x 11 ft ,6 in | |
| 4pc Bathroom | 5 ft ,5 in x 7 ft ,5 in | |
| Bedroom | 8 ft ,9 in x 11 ft |
| Features | |||||
|---|---|---|---|---|---|
| Treed | Lane | Rectangular | |||
| None | Washer | Refrigerator | |||
| Dishwasher | Dryer | Alarm System | |||
| Freezer | Window Coverings | Storage Shed | |||
| Stove | Wall unit | ||||











































