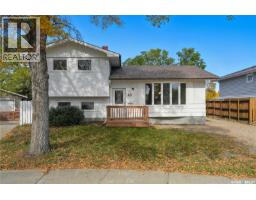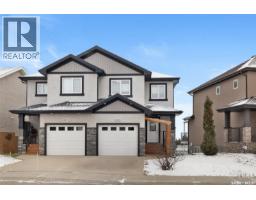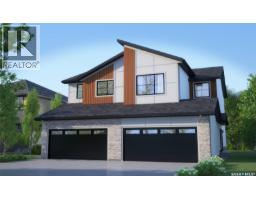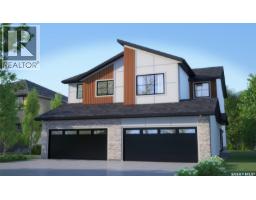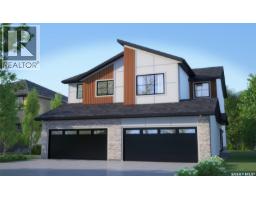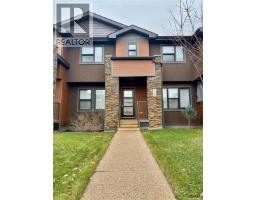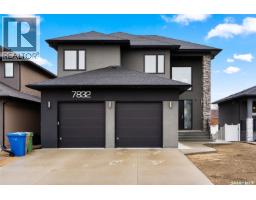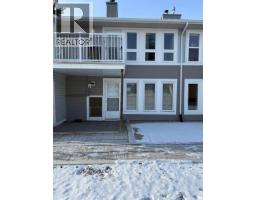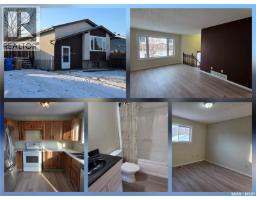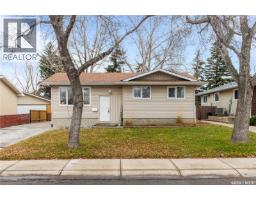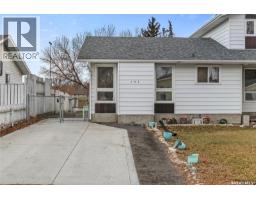7320 Dalgliesh DRIVE Sherwood Estates, Regina, Saskatchewan, CA
Address: 7320 Dalgliesh DRIVE, Regina, Saskatchewan
Summary Report Property
- MKT IDSK017813
- Building TypeApartment
- Property TypeSingle Family
- StatusBuy
- Added14 weeks ago
- Bedrooms2
- Bathrooms1
- Area823 sq. ft.
- DirectionNo Data
- Added On09 Sep 2025
Property Overview
Welcome to this beautifully updated 823 sq ft top-floor condo located in Regina’s desirable Sherwood Place neighbourhood. This bright and inviting home has been thoughtfully maintained and offers both comfort and functionality. The spacious living room is filled with natural light from large windows and features laminate flooring that flows seamlessly into the kitchen. The kitchen itself is both stylish and practical, showcasing white cabinetry, butcher block countertops, and extended counter and cabinet space. A convenient built-in desk area adds versatility for work or study. Both bedrooms are generously sized with plush carpeting and ample closet space, while the 4-piece bathroom includes a tiled surround for a modern touch. The in-suite laundry room comes equipped with a new washer and dryer, along with plenty of storage space. The furnace and air conditioning have been updated as well. There is additional storage on the balcony and the lights and privacy greenery make the balcony the perfect place to relax. This top-floor unit offers privacy, low-maintenance living, and tasteful updates throughout—perfect for first-time buyers, downsizers, or anyone seeking a move-in ready home in a great location. To view this home in person, contact your real estate agent today! (id:51532)
Tags
| Property Summary |
|---|
| Building |
|---|
| Level | Rooms | Dimensions |
|---|---|---|
| Main level | Living room | 11 ft ,2 in x 17 ft ,5 in |
| Kitchen | 9 ft ,8 in x 8 ft | |
| 4pc Bathroom | 4 ft ,9 in x 6 ft ,9 in | |
| Bedroom | 10 ft ,4 in x 12 ft ,3 in | |
| Bedroom | 10 ft ,4 in x 10 ft ,9 in | |
| Laundry room | 5 ft ,3 in x 7 ft ,6 in |
| Features | |||||
|---|---|---|---|---|---|
| Balcony | Surfaced(1) | Other | |||
| None | Parking Space(s)(1) | Washer | |||
| Refrigerator | Dryer | Window Coverings | |||
| Stove | Central air conditioning | ||||































